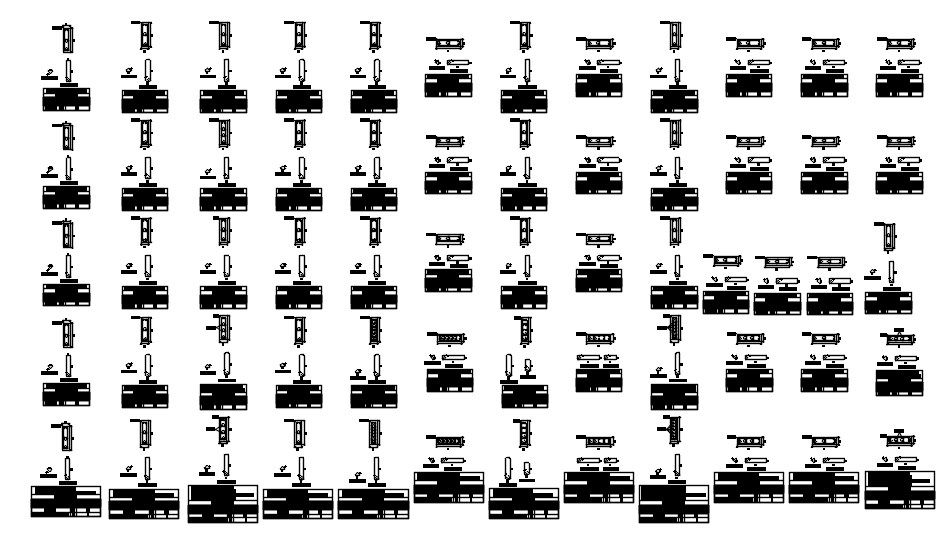Pillar reinforcement details in AutoCAD 2D drawing, dwg file, CAD file
Description
This architectural drawing is Pillar reinforcement details in AutoCAD 2D drawing, dwg file, CAD file. For more details and information download the drawing file. Thank you for visiting our website cadbull.com.
File Type:
DWG
File Size:
323 KB
Category::
Construction
Sub Category::
Concrete And Reinforced Concrete Details
type:
Gold
Uploaded by:
viddhi
chajjed
