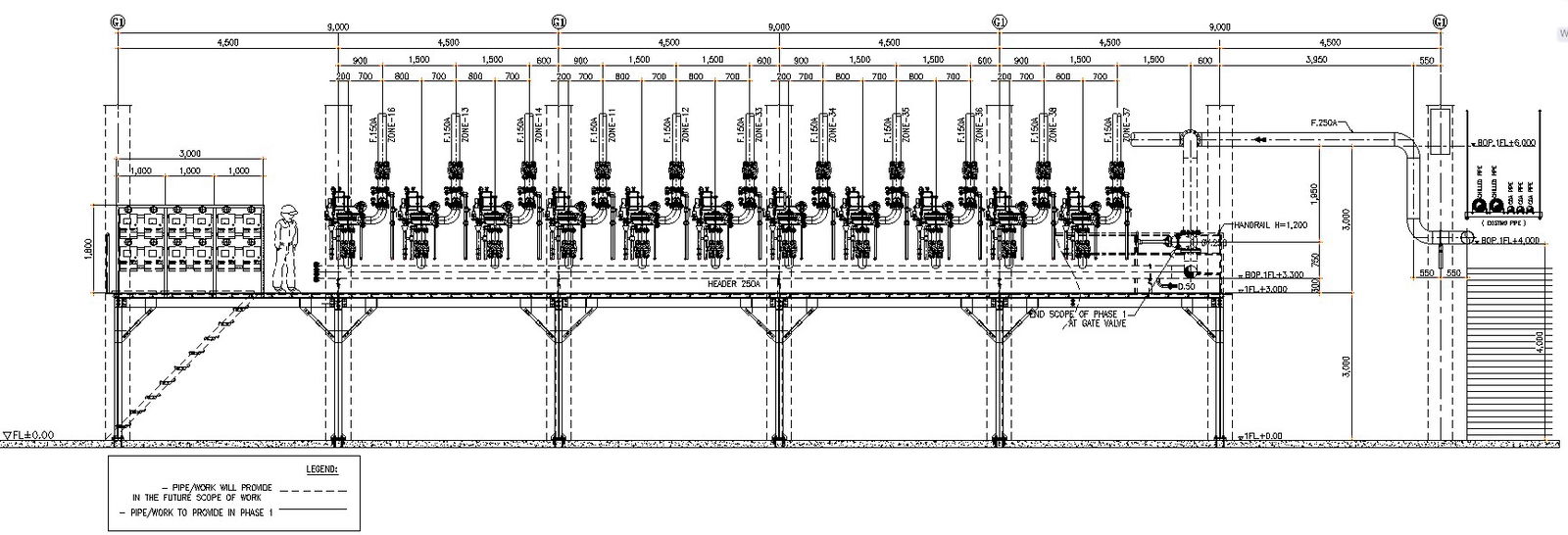Factory Machine set up layout in AutoCAD, dwg file.
Description
This Architectural Drawing is AutoCAD 2d drawing of Factory Machine set up layout in AutoCAD, dwg file. Factory design and layout dictate how you arrange the machines and equipment within a factory. It also entails the structural planning of departments within the factory site, the positioning of devices within the departments, and the layout of individual workstations.
File Type:
DWG
File Size:
8.5 MB
Category::
Mechanical and Machinery
Sub Category::
Factory Machinery
type:
Gold

Uploaded by:
Eiz
Luna

