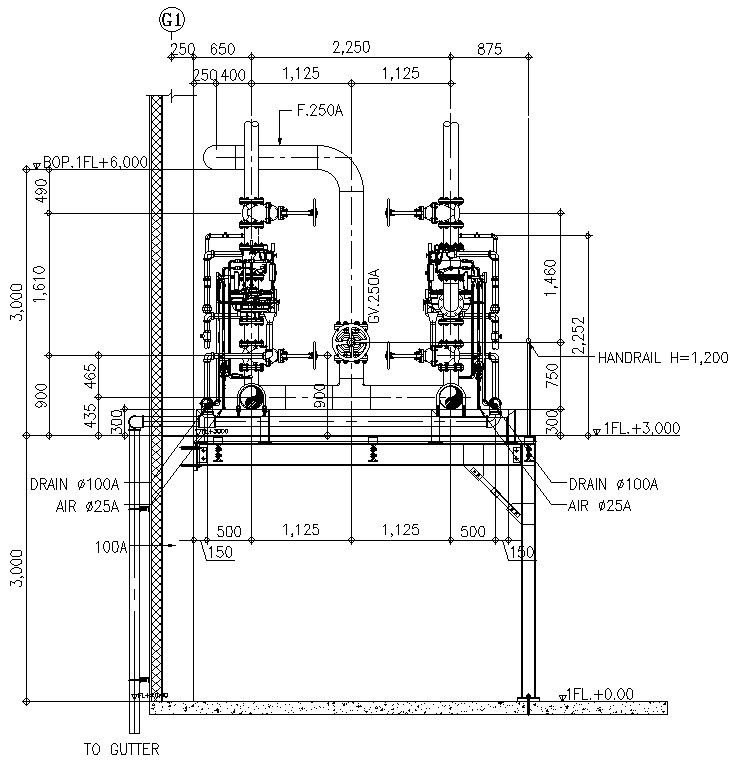Machinery 2d CAD blocks elevation in AutoCAD, dwg file.
Description
This Architectural Drawing is AutoCAD 2d drawing of Machinery 2d CAD blocks elevation in AutoCAD, dwg file. Equipment and machinery (sometimes they are kept in separate accounts) are those major tools and implements used in the operation of the business. For a service company, these can include computers, copiers, telephone systems, and any electronic gear.
File Type:
DWG
File Size:
8.5 MB
Category::
Mechanical and Machinery
Sub Category::
Factory Machinery
type:
Gold

Uploaded by:
Eiz
Luna
