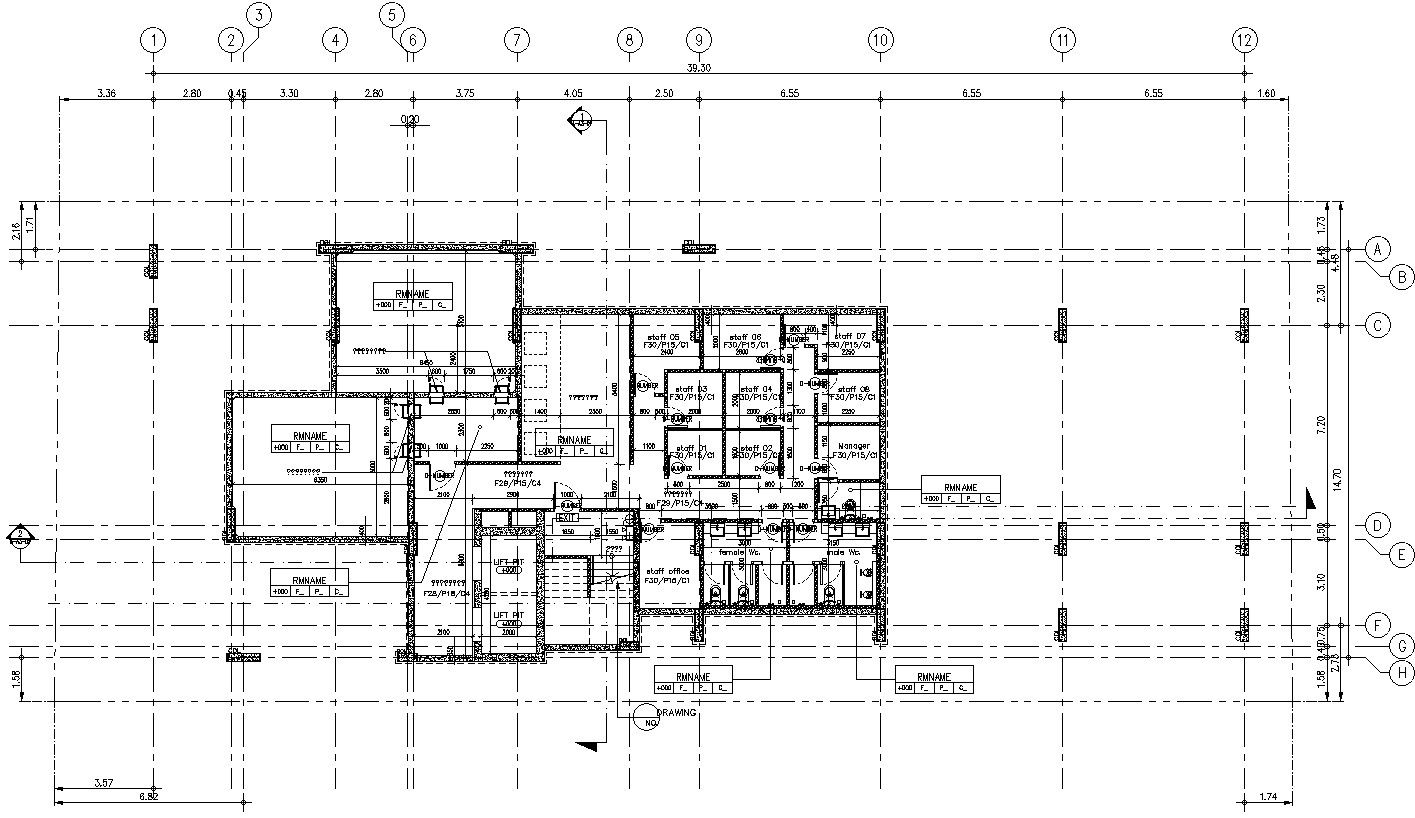Apartment building cad blocks plan details in AutoCAD, dwg file.
Description
This Architectural Drawing is AutoCAD 2d drawing of Apartment building cad blocks plan details in AutoCAD, dwg file. apartment house, also called apartment block, or block of flats, building containing more than one dwelling unit, most of which are designed for domestic use, but sometimes including shops and other nonresidential features. Apartment buildings have existed for centuries.

Uploaded by:
Eiz
Luna
