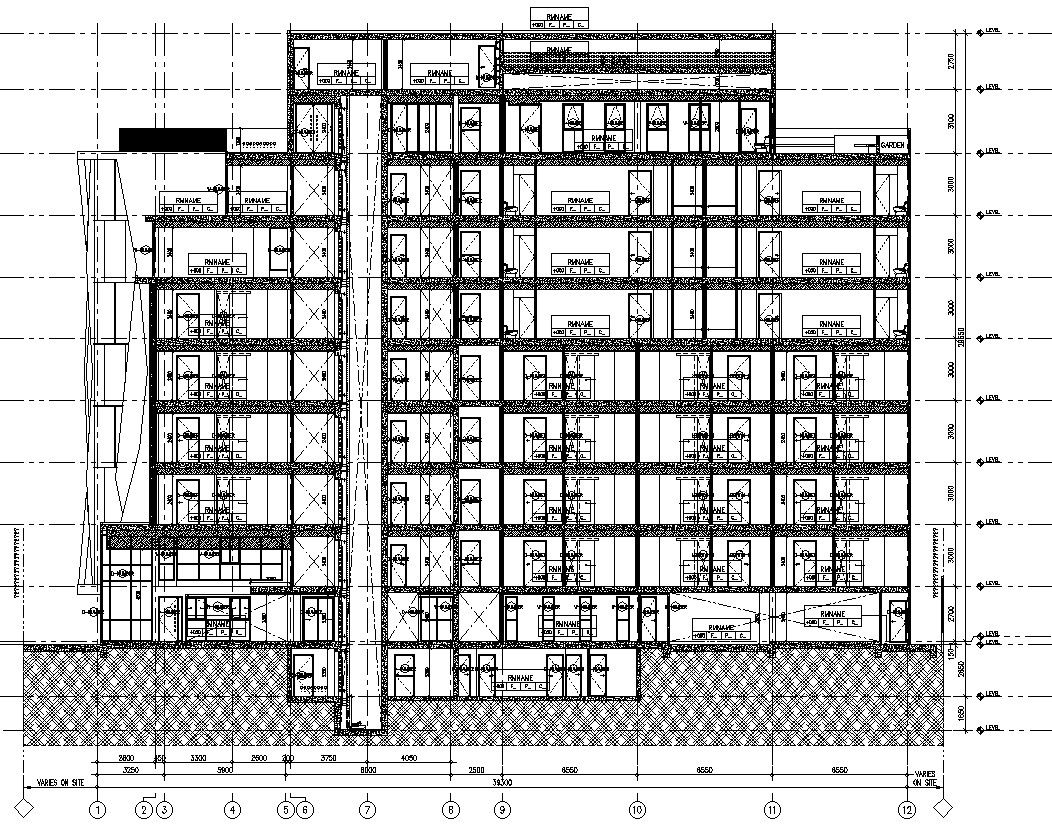Front Section of a building in details in AutoCAD, dwg file.
Description
This Architectural Drawing is AutoCAD 2d drawing of Front Section of a building in details in AutoCAD, dwg file. The view obtained after removing the front half portion of an object is called a Full Sectional Views or Front Sectional Views or Simply Sectional Elevation. When the cutting plane cuts the object lengthwise, full sectional front view is obtained. It is also called longitudinal section.

Uploaded by:
Eiz
Luna

