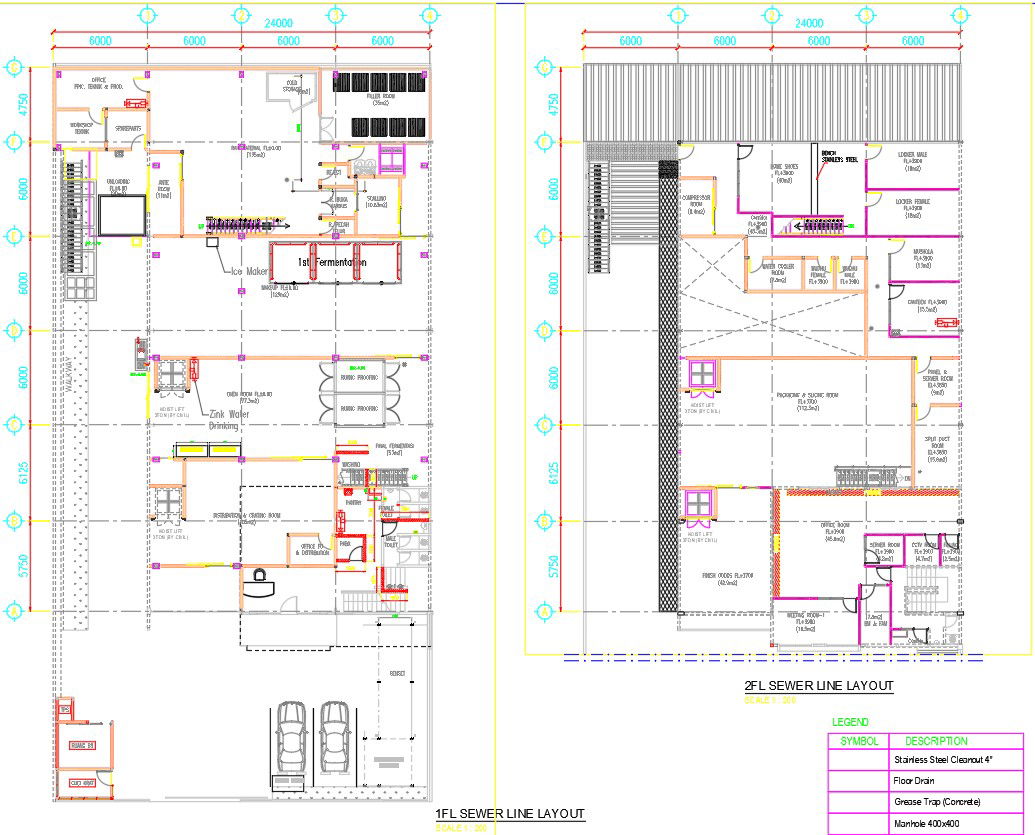1st floor and 2nd floor sewer line layout plan in detail AutoCAD 2D drawing, dwg file, CAD file
Description
This architectural drawing is 1st-floor and 2nd-floor sewer line layout plan in detail AutoCAD 2D drawing, dwg file, CAD file. Pipes are typically joined to create sewers. Since the drains are not covered, cleaning is simple, and manholes are built in the sewers for this purpose. The slope of the trench's bottom, which will house the sewers and open drains, should be precisely proportioned. For more details and information download the drawing file. Thank you for visiting our website cadbull.com.
Uploaded by:
viddhi
chajjed
