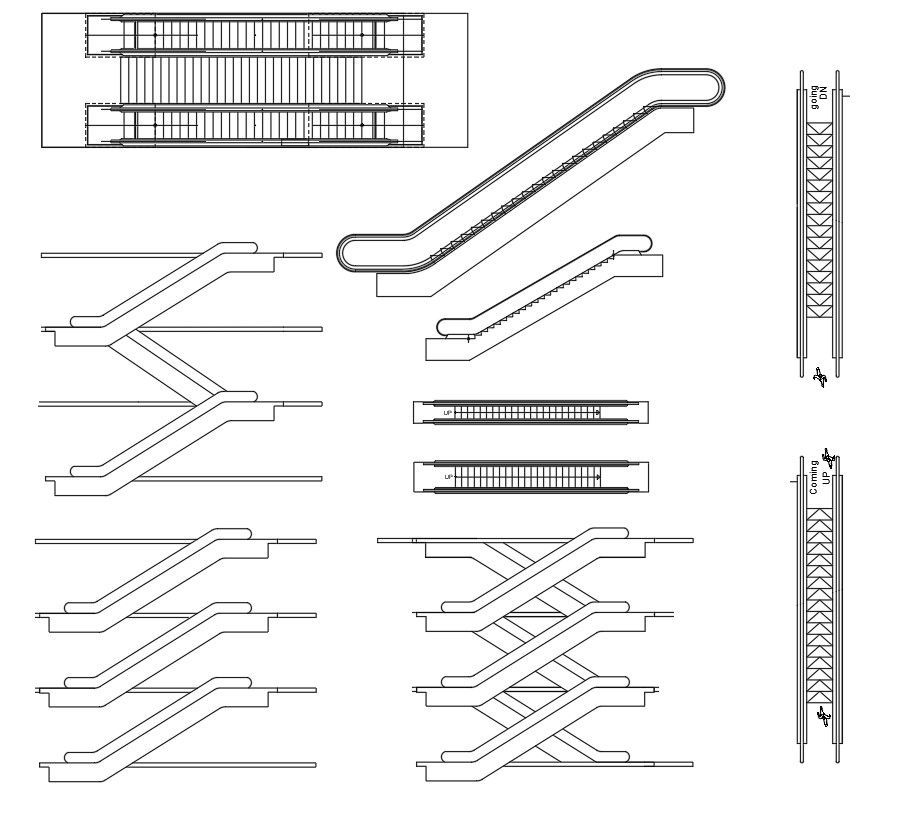Escalator CAD AutoCAD 2D DWG Layout Plan for Architects and Engineers
Description
This AutoCAD 2D DWG file provides detailed escalator CAD blocks and layout plans for architectural and structural design. The drawing includes multiple views of escalators, including side elevations, top layouts, and cross-sections, showing step alignment, handrails, and support structures. Each CAD block is labeled and dimensioned for accurate placement in building designs, ensuring architects, engineers, and builders can easily integrate escalators into commercial, residential, or public infrastructure projects. The 2D drawing is compatible with AutoCAD, Revit, 3D Max, and SketchUp, allowing seamless integration into larger architectural and mechanical models.
Using this DWG file, professionals can visualize escalator placement, plan step and handrail alignment, and ensure compliance with safety standards. The detailed 2D layout allows for efficient planning, modification, and drafting for multi-level building designs. Subscribing to Cadbull provides access to high-quality, editable AutoCAD files, enabling precise design, faster project workflow, and professional-level drafting for architects, civil engineers, interior designers, and builders. This escalator CAD block set is ideal for project planning, technical documentation, and educational purposes, providing an accurate and reliable reference for escalator design in 2D AutoCAD.
File Type:
DWG
File Size:
60.4 MB
Category::
Electrical
Sub Category::
Architecture Electrical Plans
type:
Gold
Uploaded by:
viddhi
chajjed

