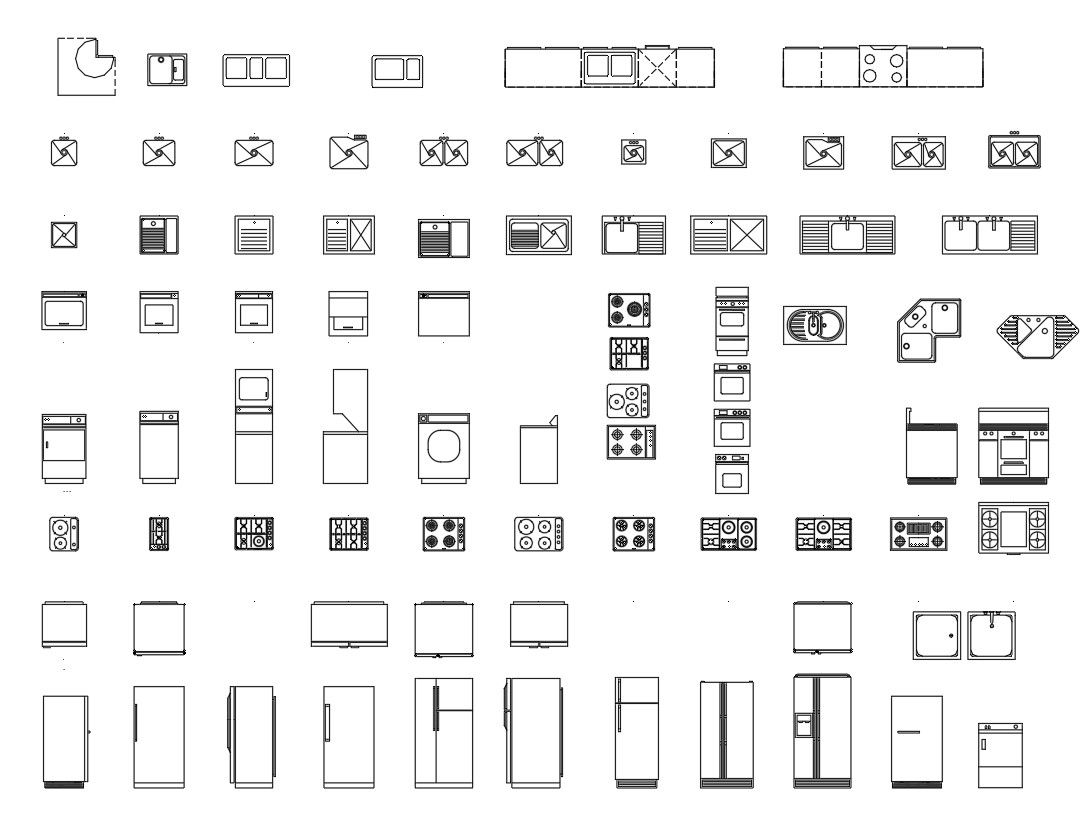Kitchen equipments CAD blocks in AutoCAD 2D drawing, CAD file, dwg file
Description
This architectural drawing is Kitchen equipment CAD blocks in AutoCAD 2D drawing, CAD file, and dwg file. For more details and information download the drawing file. Thank you for visiting our website cadbull.com.
Uploaded by:
viddhi
chajjed

