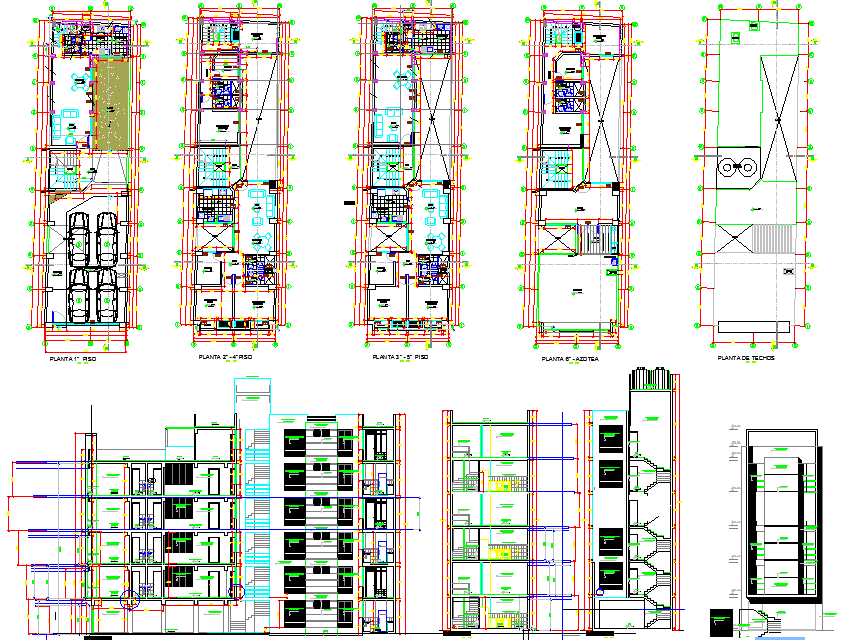5 Level Apartment project Detail
Description
5 Level Apartment project Detail dwg file.
The architecture layout plan, Foundation plan, residence furniture detail, section plan and elevation design of 5 Level Apartment project Detail
Uploaded by:
K.H.J
Jani

