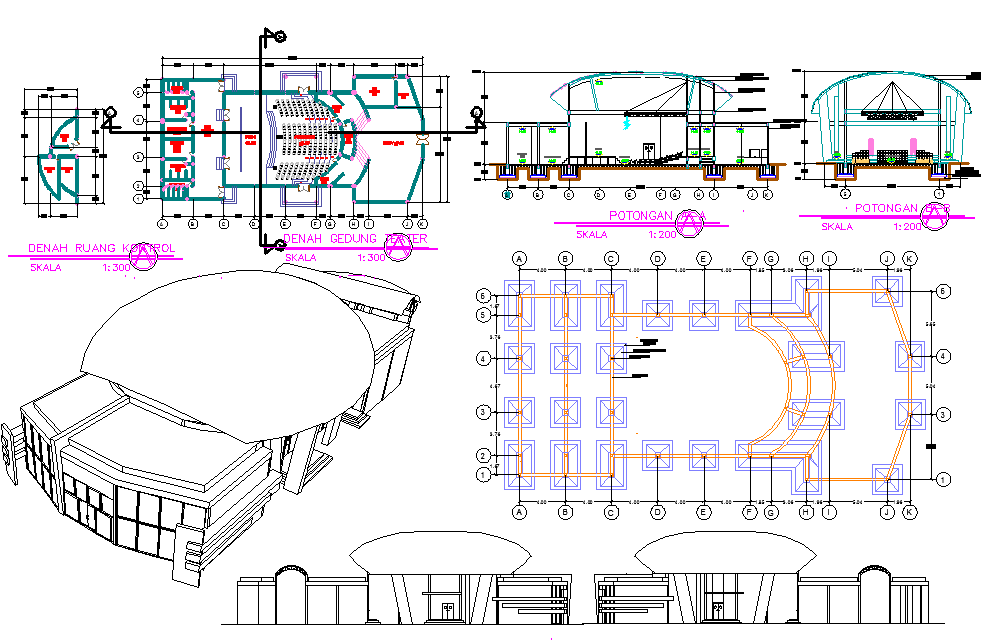Theater Structure Detail
Description
Theater Structure Detail dwg file.
The architecture layout plan, structure plan, construction plan, section plan, front elevation design and 3d elevation design of Theater Structure Project.
Uploaded by:
K.H.J
Jani
