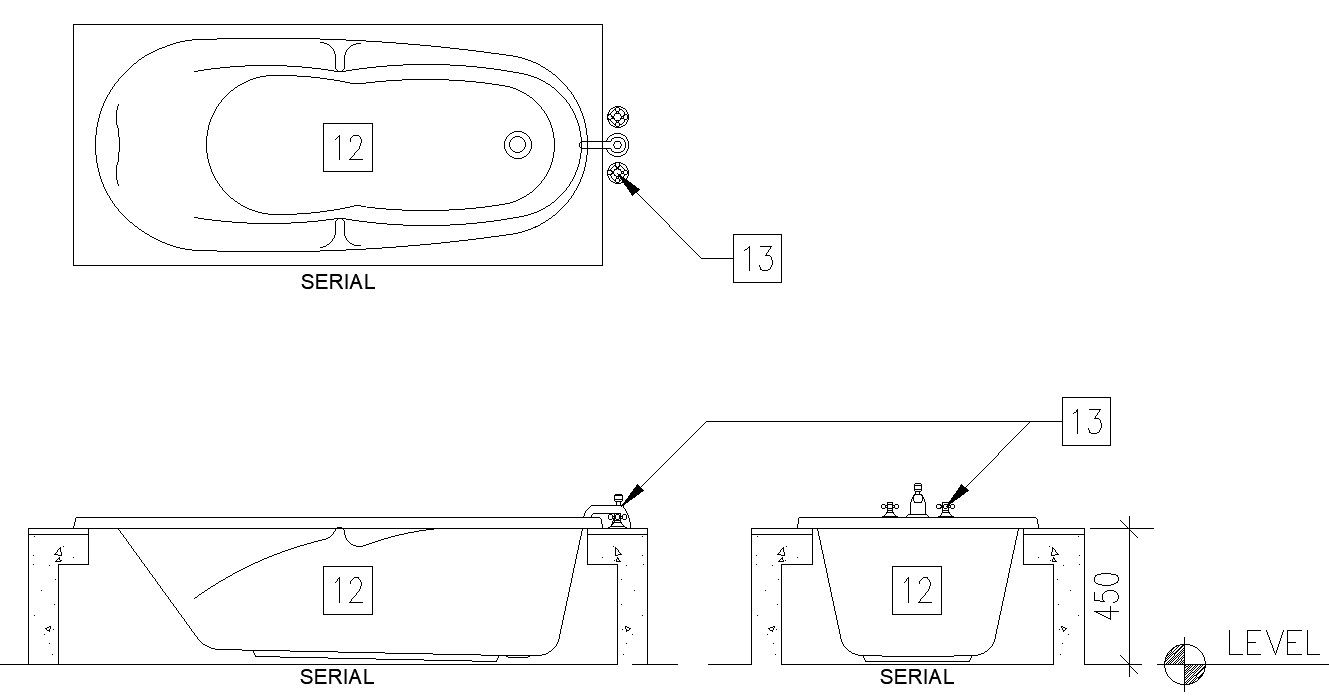Bathtub fitting and fixtures details in AutoCAD, dwg file.
Description
This Architectural Drawing is AutoCAD 2d drawing of Bathtub fitting and fixtures details in AutoCAD, dwg file. Bath and shower fixtures are the devices that work together as a system to deliver water during showering and bathing. These systems control the temperature and flow of water in showers, bathtubs and custom stalls as well as the customized delivery of water in a highly diverse array of spray styles.

Uploaded by:
Eiz
Luna
