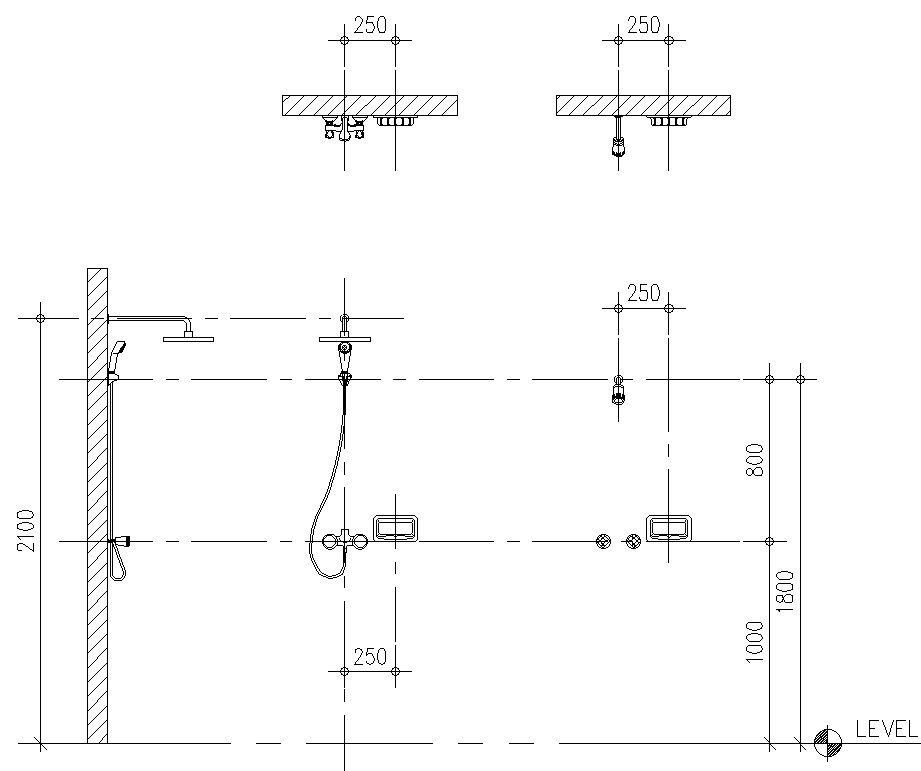Shower fitting and fixture details of bathroom in AutoCAD, dwg file.
Description
This Architectural Drawing is AutoCAD 2d drawing of Shower fitting and fixture details of bathroom in AutoCAD, dwg file. Plumbing fittings & fixtures are the means for safely using water in the home. These are the valves, faucets, toilets, shower heads, drain stoppers and basins of your plumbing system. Over time, fittings & fixtures can wear out so they are usually made to be replaceable.

Uploaded by:
Eiz
Luna
