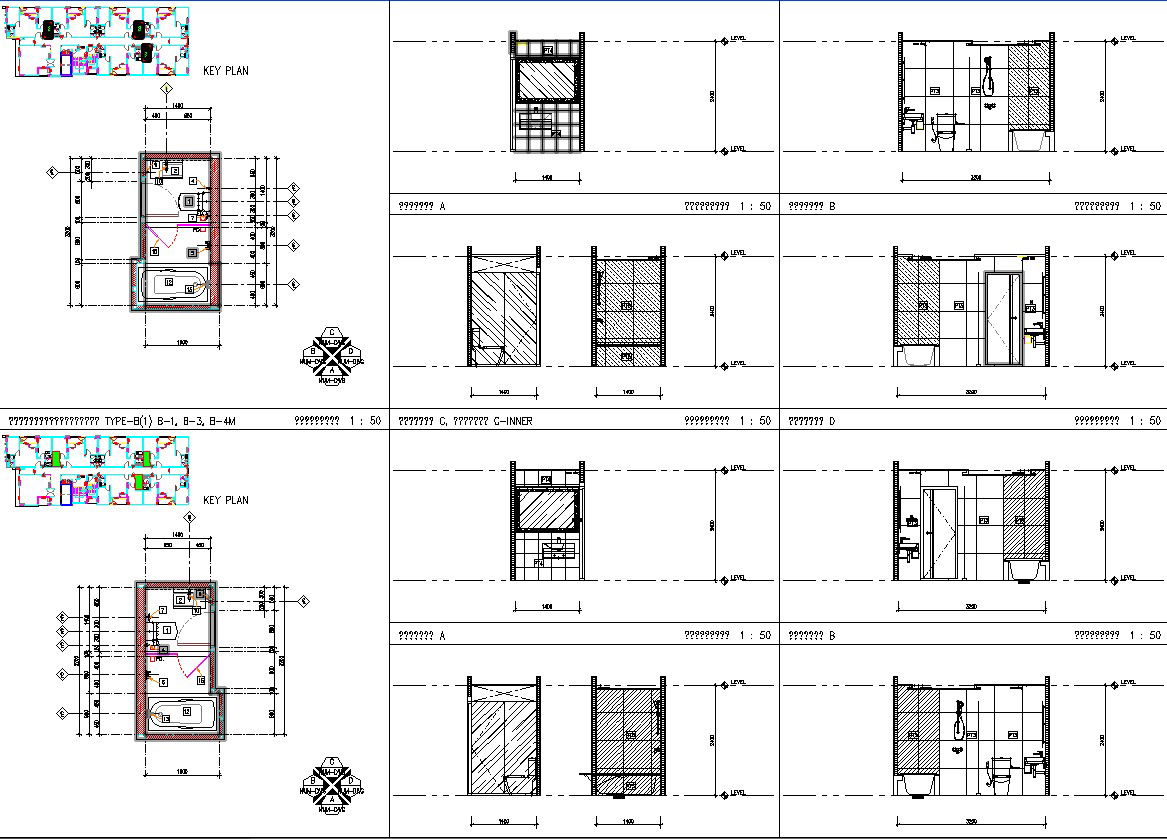Details drawing of Bathroom plan and elevation in AutoCAD, dwg file.
Description
This Architectural Drawing is AutoCAD 2d drawing of Details drawing of Bathroom plan and elevation in AutoCAD, dwg file. A bathroom is a room in a house that contains a bath or shower, a washbasin, and sometimes a toilet. A bathroom is a room in a house or public building that contains a toilet. She had gone in to use the bathroom. 3.

Uploaded by:
Eiz
Luna
