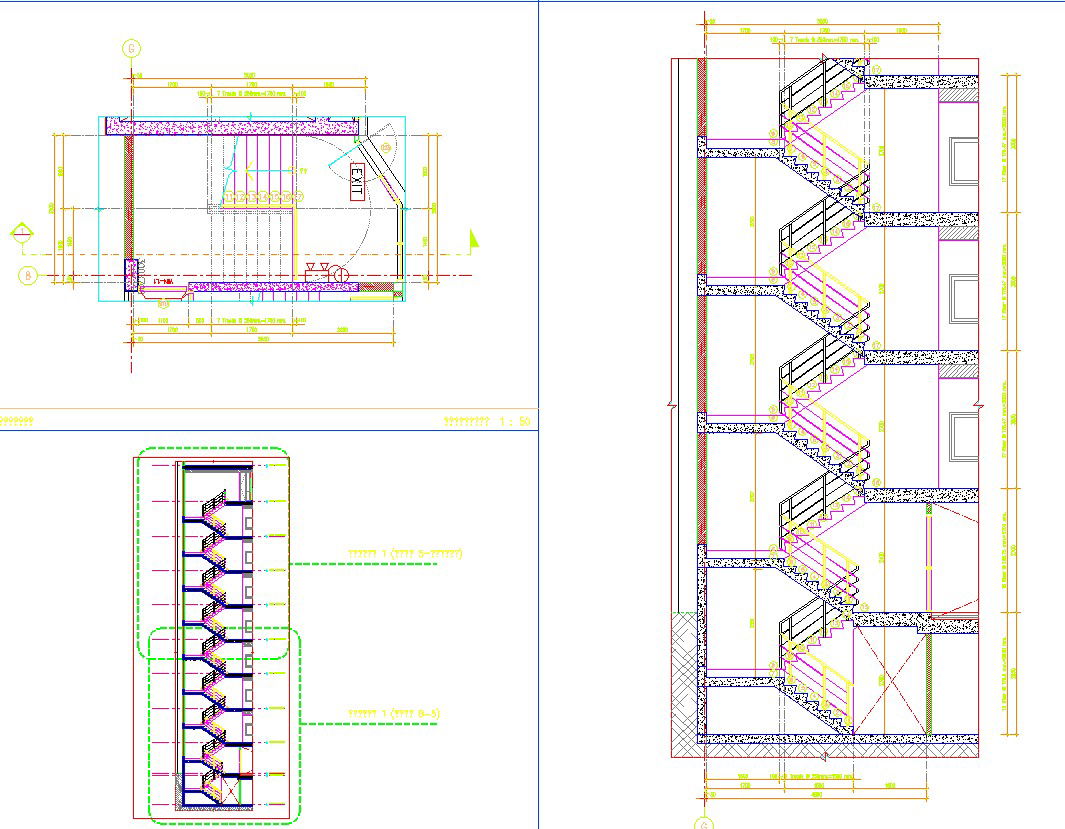Plan, elevation and section details of staircase in AutoCAD, dwg file.
Description
This Architectural Drawing is AutoCAD 2d drawing of Plan, elevation and section details of staircase in AutoCAD, dwg file. The most common types of stairs are straight stairs, circular stairs, spiral stairs, switchback stairs, winder stairs, split stairs, and stairs with intermediate landings

Uploaded by:
Eiz
Luna
