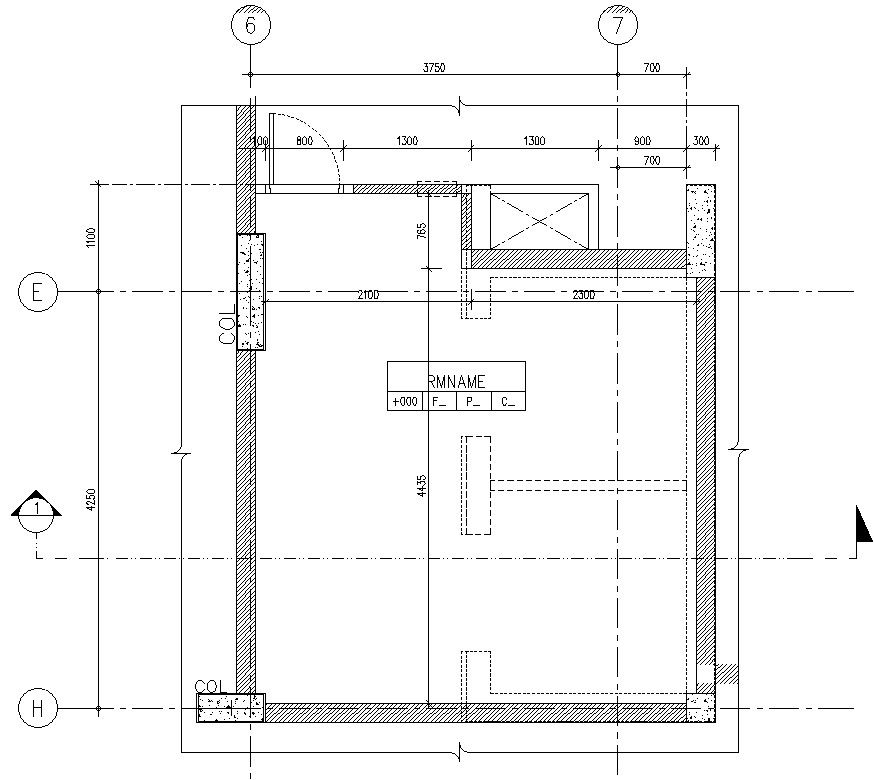Cross section of pit bull of elevator in AutoCAD, dwg file.
Description
This Architectural Drawing is AutoCAD 2d drawing of Cross section of pit bull of elevator in AutoCAD, dwg file.
File Type:
DWG
File Size:
358 KB
Category::
Construction
Sub Category::
Construction Detail Drawings
type:
Gold

Uploaded by:
Eiz
Luna
