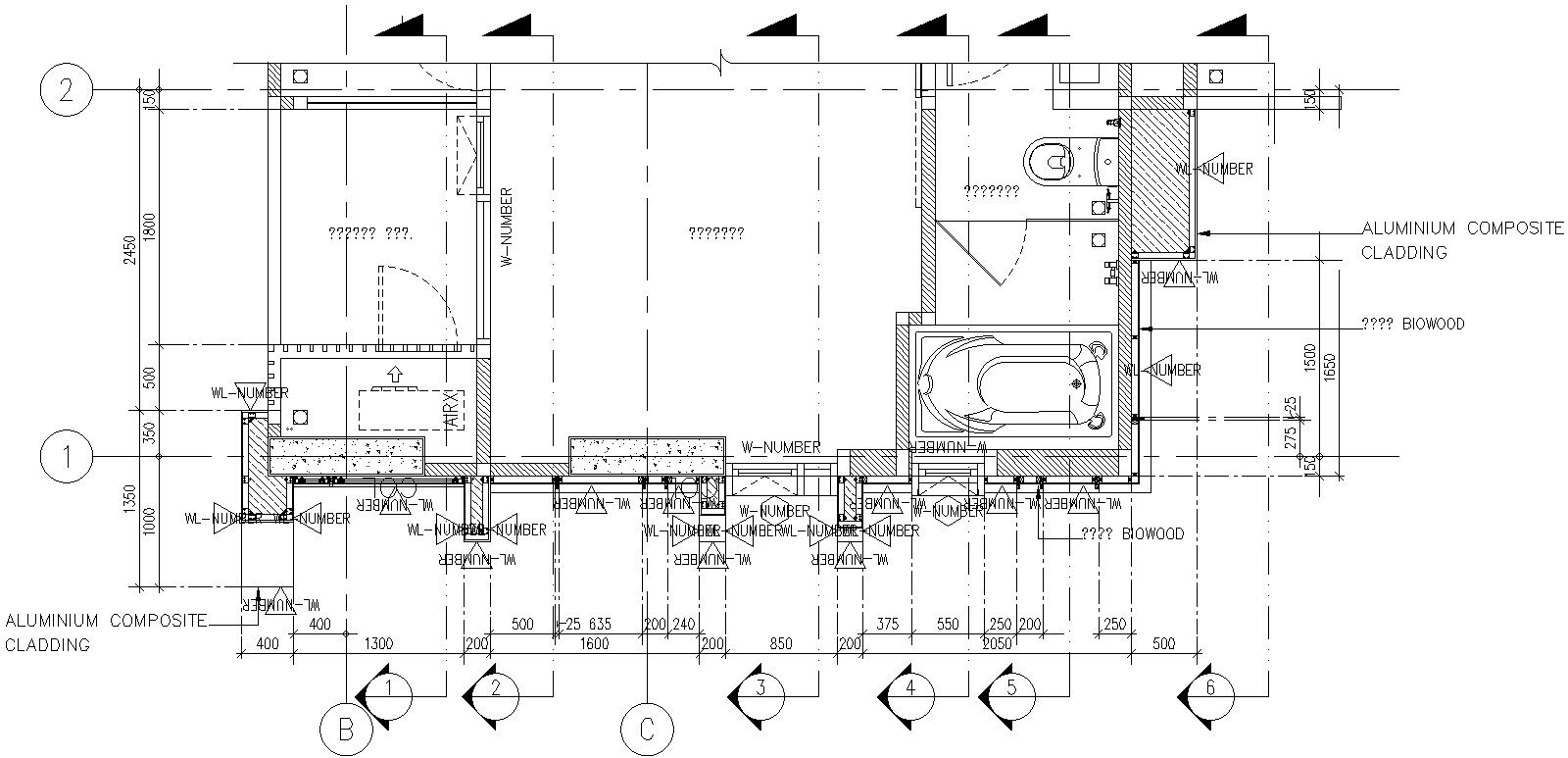Bathroom CAD Blocks Layout in AutoCAD DWG for Interior Design
Description
This AutoCAD DWG file presents a detailed 2D drawing of a west side fence elevation, showcasing the architectural design and structural elements. The drawing includes precise dimensions and specifications, making it a valuable resource for architects, civil engineers, and construction professionals involved in fence design and planning. The file is designed to assist in the accurate construction and implementation of the fence as per the provided specifications.
File Type:
DWG
File Size:
1.5 MB
Category::
Mechanical and Machinery
Sub Category::
Mechanical Engineering
type:
Gold

Uploaded by:
Eiz
Luna
