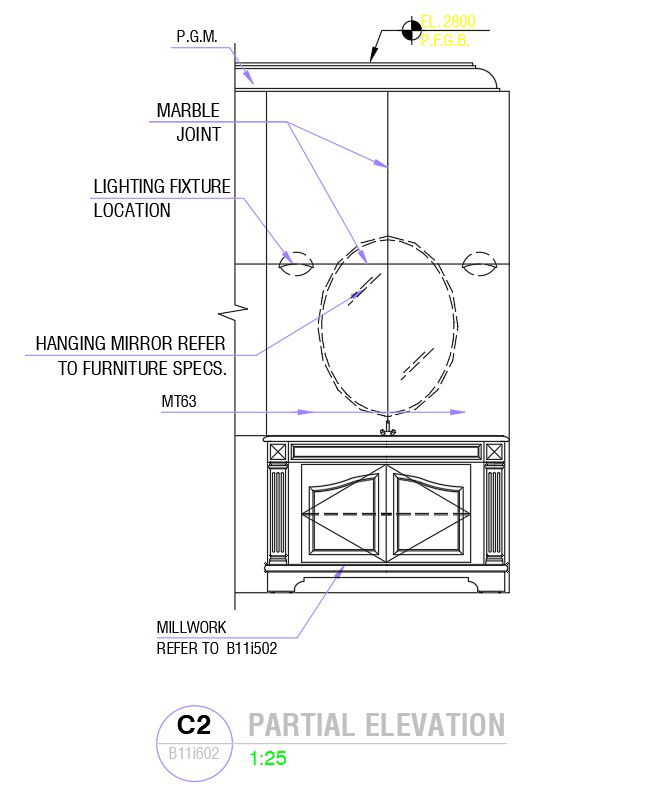AutoCAD 2D drawing of partial wall elevation, CAD file, dwg file
Description
This architectural drawing is an AutoCAD 2D drawing of partial wall elevation, CAD file, dwg file. For more details and information download the drawing file. Thank you for visiting our website cadbull.com.
Uploaded by:
viddhi
chajjed
