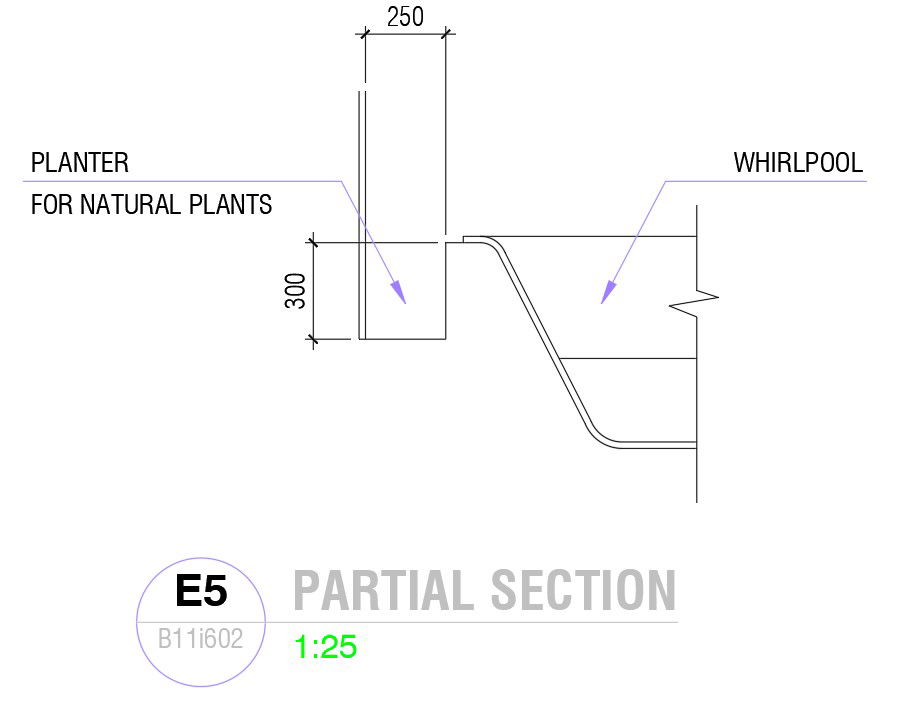Partial section of wall in detail AutoCAD 2D drawing, dwg file, CAD file
Description
This architectural drawing is a Partial section of the wall in detail AutoCAD 2D drawing, dwg file, CAD file. If you tap on a wall inside the room, you can add a partial wall. You can add doors, windows, and other wall elements to this since it is considered to be a brand-new wall. When the elevation feature is enabled for the walls of the room, a partial wall will also render. For more details and information download the drawing file. Thank you for visiting our website cadbull.com.
Uploaded by:
viddhi
chajjed
