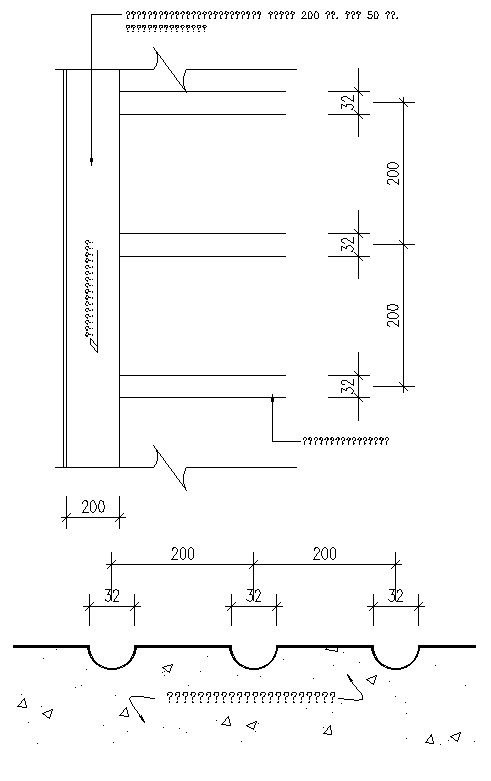Structural detail construction in AutoCAD, dwg file.
Description
This Architectural Drawing is AutoCAD 2d drawing of Structural detail construction in AutoCAD, dwg file. Structural notes provide information regarding general material properties (steel or wood grade, concrete strength, etc) or construction requirements (soil compaction, weld procedures, etc). The structural notes also provide information about design criteria (gravity , seismic, and wind loading).

Uploaded by:
Eiz
Luna
