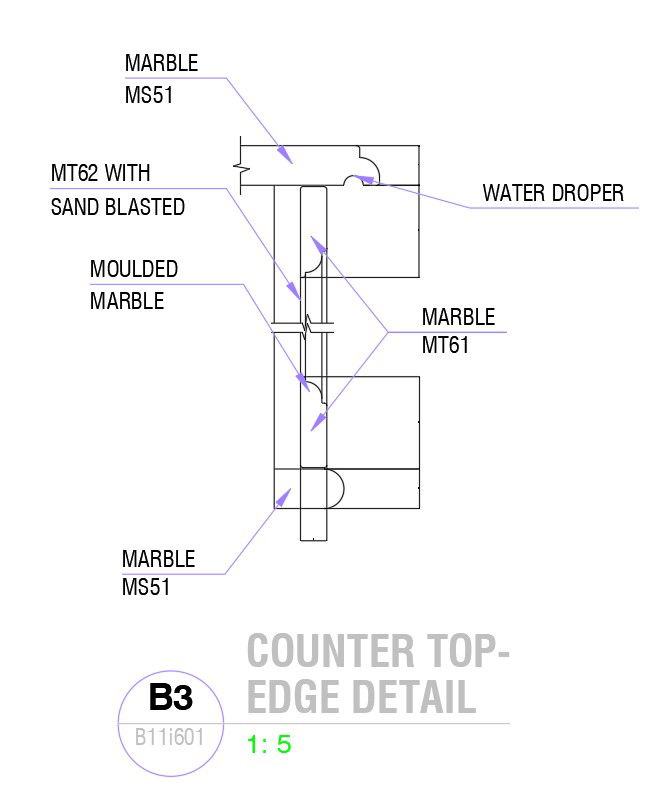AutoCAD 2D drawing of counter top-edge detail, CAD file, dwg file
Description
This architectural drawing is an AutoCAD 2D drawing of counter top-edge detail, CAD file, and dwg file. For more details and Information download the drawing file. Thank you for visiting our website cadbull.com.
Uploaded by:
viddhi
chajjed
