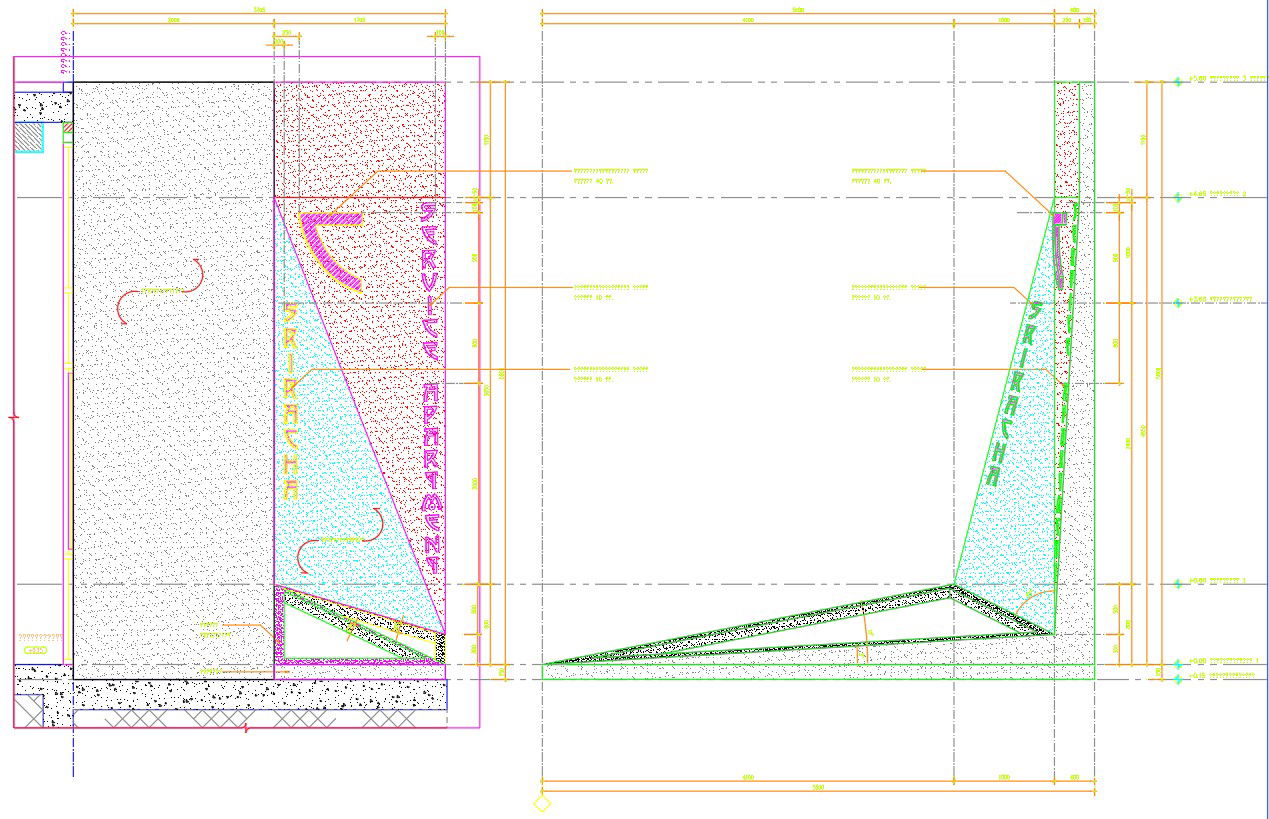Reinforcement structural details in AutoCAD, dwg file.
Description
This Architectural Drawing is AutoCAD 2d drawing of Reinforcement structural details in AutoCAD, dwg file. In structural design, reinforcement is used largely to enhance the rigidity of the structure. It is sometimes used to enhance the aesthetics of the structural members. Rigidity of a structure refers to the ability of the structure to resist movement or deformation of the structural members.

Uploaded by:
Eiz
Luna
