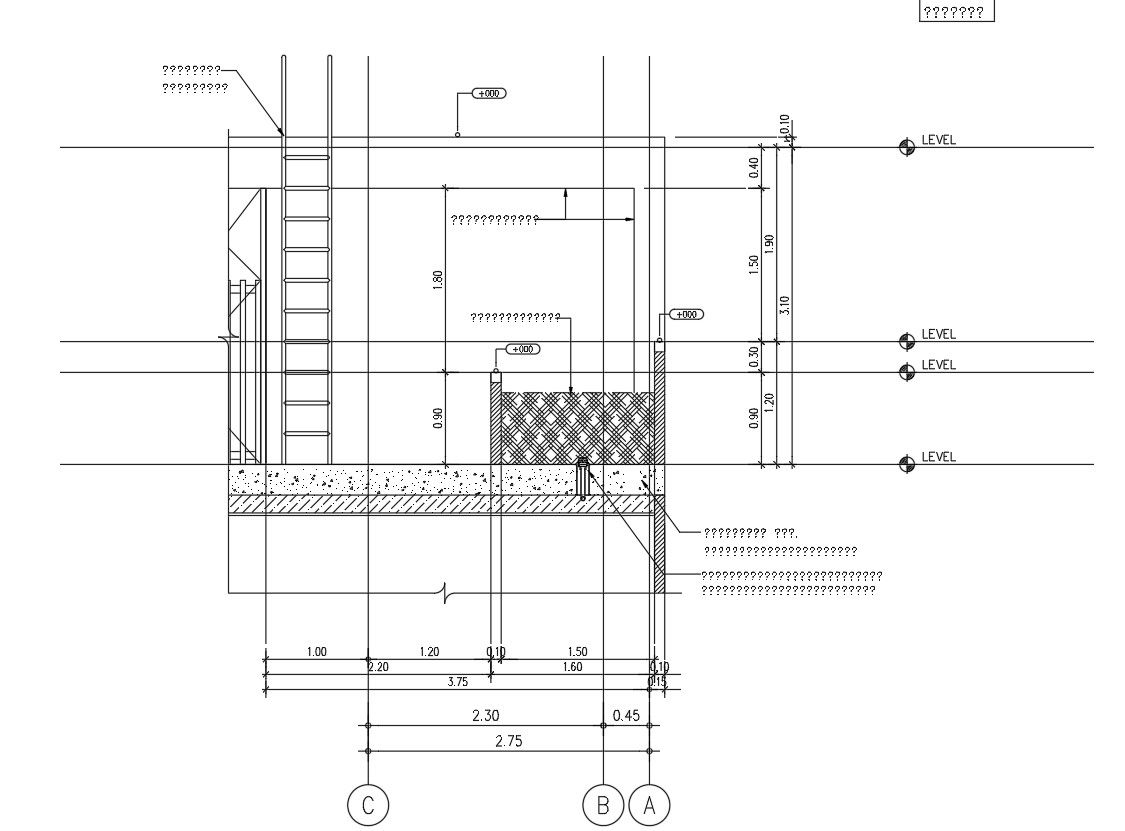Slab details of a building in AutoCAD, dwg file.
Description
This Architectural Drawing is AutoCAD 2d drawing of Slab details of a building in AutoCAD, dwg file. The term 'floor slab' usually refers to a floor that has been formed using concrete (and generally steel reinforcement) and may form part of the structure of a building. It may form the floor of a basement, at ground level or at upper levels.

Uploaded by:
Eiz
Luna

