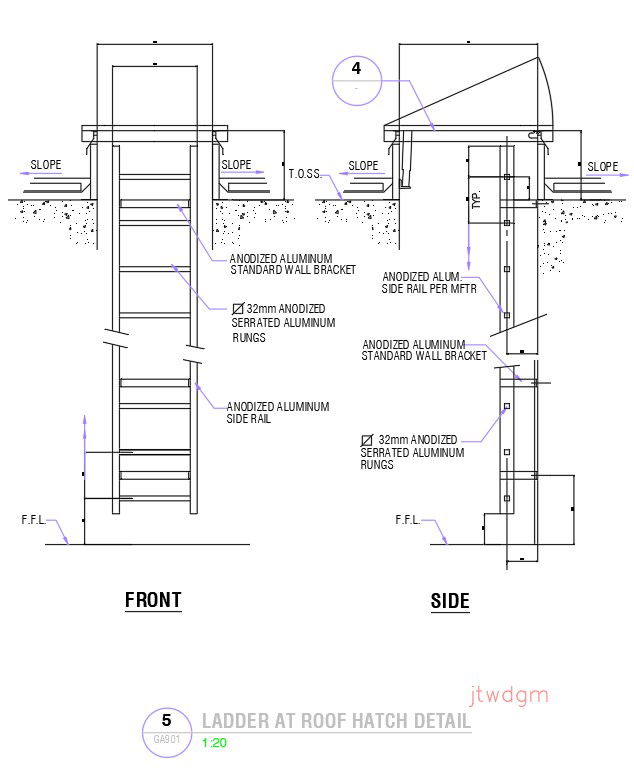Ladder at roof hatch detail in AutoCAD 2D drawing, dwg file, CAD file
Description
This architectural drawing is Ladder at the roof hatch detail in AutoCAD 2D drawing, dwg file, and CAD file. A roof ladder is just a suspended ladder that rests against the opposing side of a pitched roof and has a ridge hook at the top. Underneath the climbing face of the ladder, bearers support it and make sure there is enough space between it and the ceiling to provide a secure hand and foothold. For more details and Information download the drawing file. Thank you for visiting our website cadbull.com.
Uploaded by:
viddhi
chajjed
