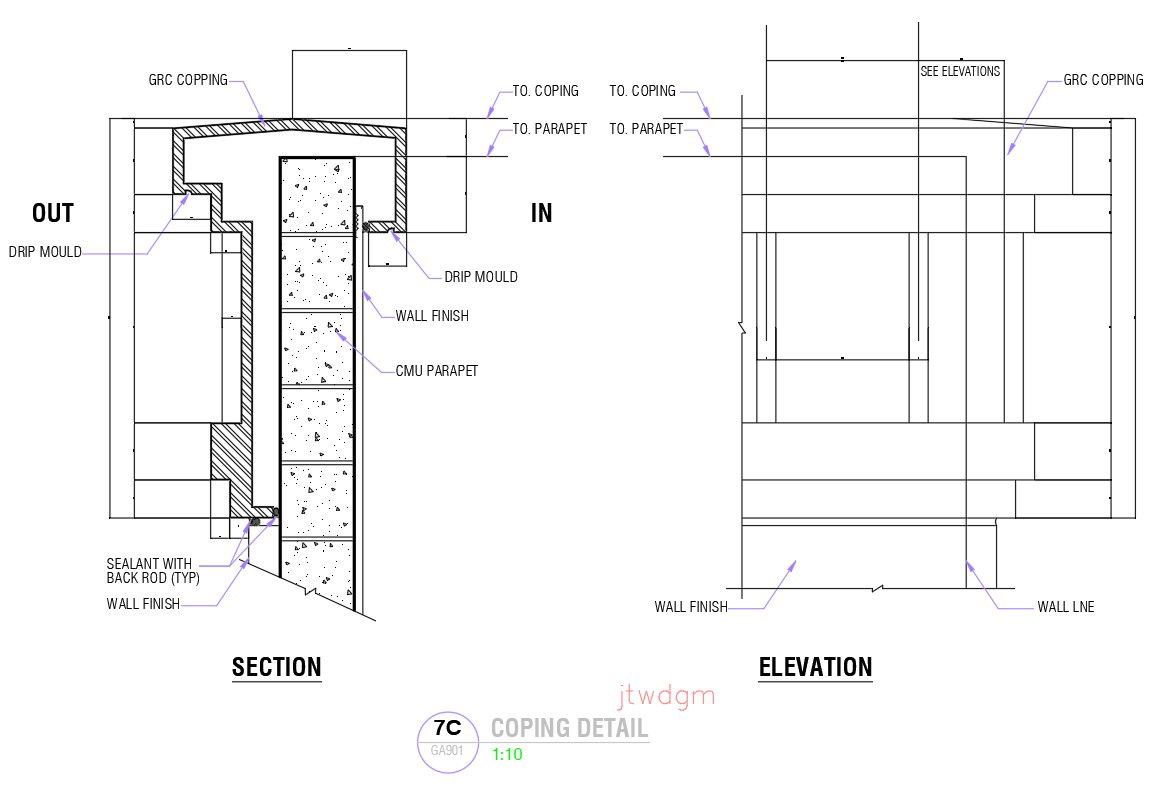Section and elevation of coping in detail AutoCAD 2D drawing, dwg file, CAD file
Description
This architectural drawing is a Section and elevation of coping in detail AutoCAD 2D drawing, dwg file, CAD file. Coping is the covering or capping of the wall that doesn't allow water to enter the wall. Coping always has a slope that drains water collected as a result of rainfall. For more details and Information download the drawing file. Thank you for visiting our website cadbull.com.
Uploaded by:
viddhi
chajjed
