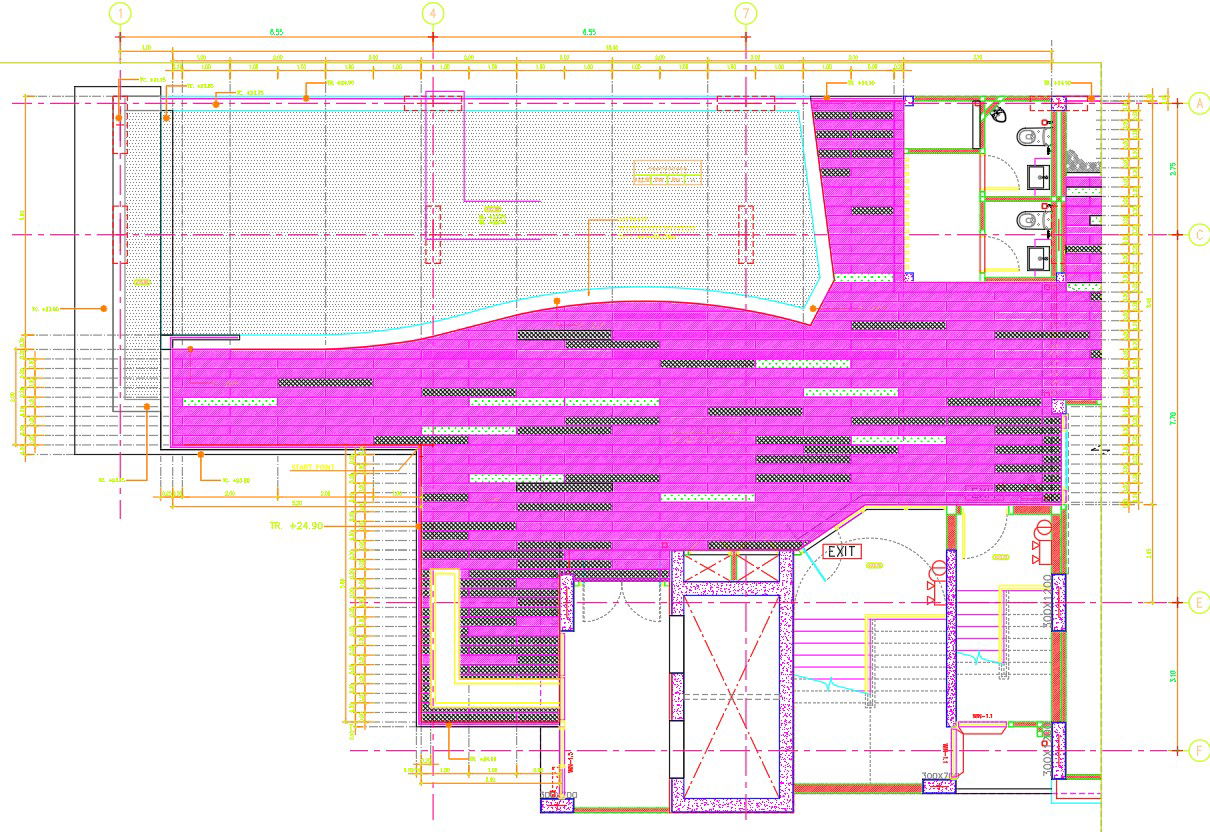Flooring layout details of a resident in AutoCAD, dwg file.
Description
This Architectural Drawing is AutoCAD 2d drawing of Flooring layout details of a resident in AutoCAD, dwg file. In architecture and building engineering, a floor plan is a technical drawing to scale, showing a view from above, of the relationships between rooms, spaces, traffic patterns, and other physical features at one level of a structure.
File Type:
DWG
File Size:
2 MB
Category::
Construction
Sub Category::
Construction Detail Drawings
type:
Gold

Uploaded by:
Eiz
Luna
