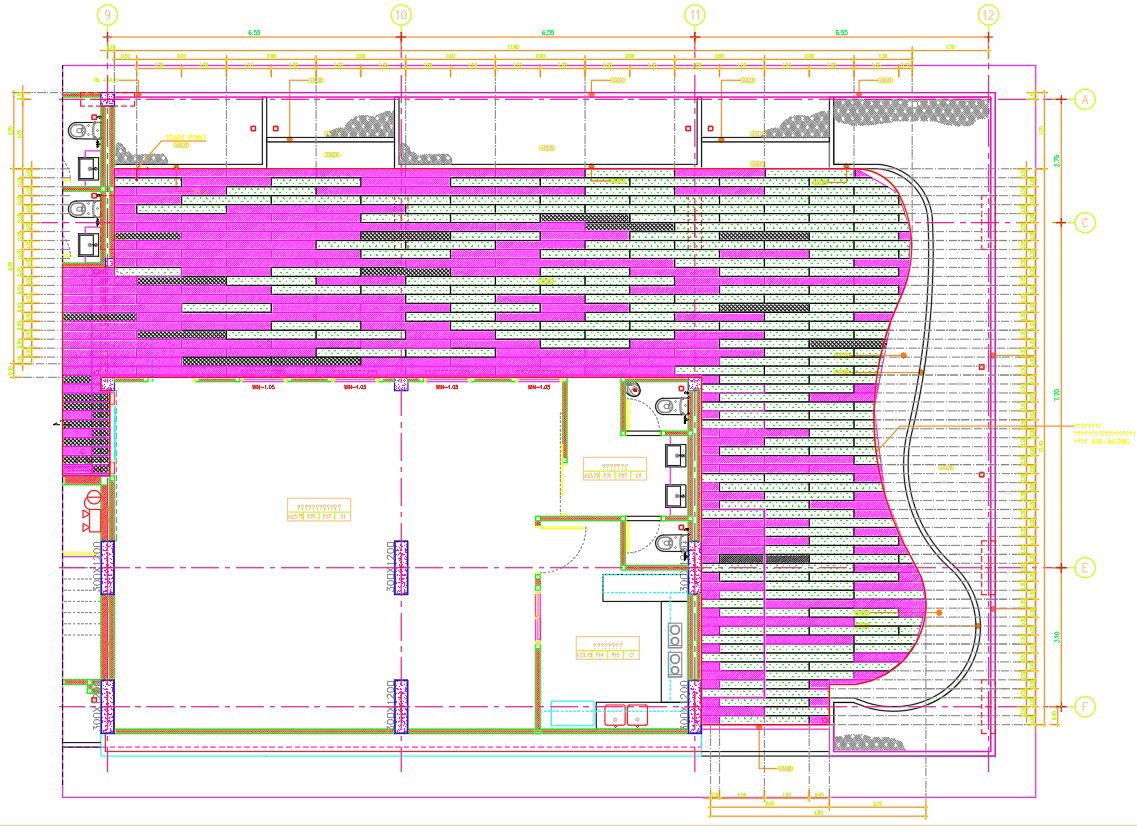Outdoor flooring layout details in AutoCAD, dwg file.
Description
This Architectural Drawing is AutoCAD 2d drawing of Outdoor flooring layout details in AutoCAD, dwg file. Layout Plan means a Plan indicating configuration and sizes of all Use Premises. Each Use Zone may Have one or more than one Layout Plan depending upon the extensiveness of the area under the specific Use Zones and vice-versa.

Uploaded by:
Eiz
Luna
