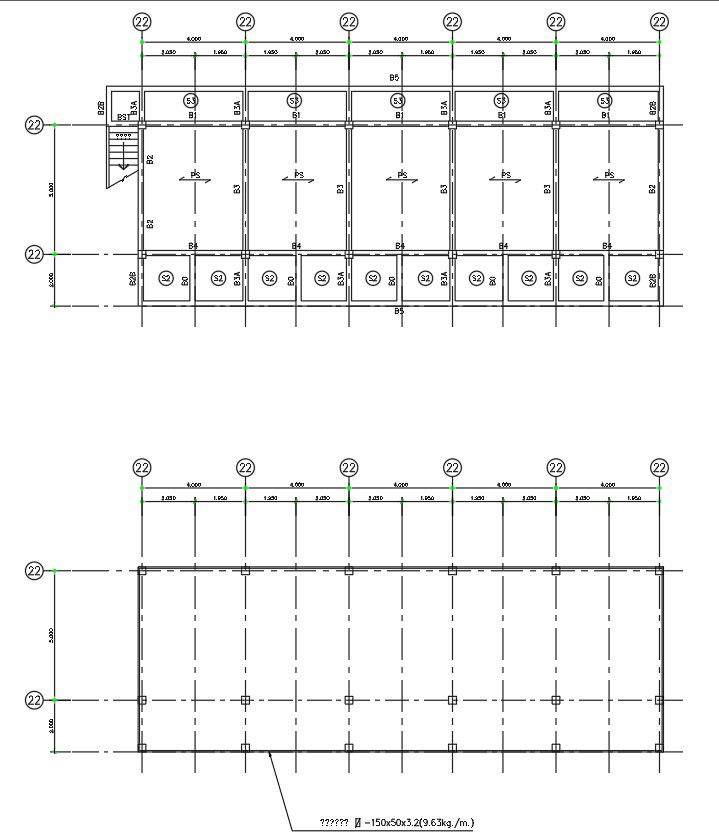Beam detail plan in AutoCAD, dwg file.
Description
This Architectural Drawing is AutoCAD 2d drawing of Beam detail plan in AutoCAD, dwg file. They are generally two-dimensional drawings of the building or a structure, such as plans, sections and elevations. These may be drawn to scale by hand, or prepared using any software.

Uploaded by:
Eiz
Luna
