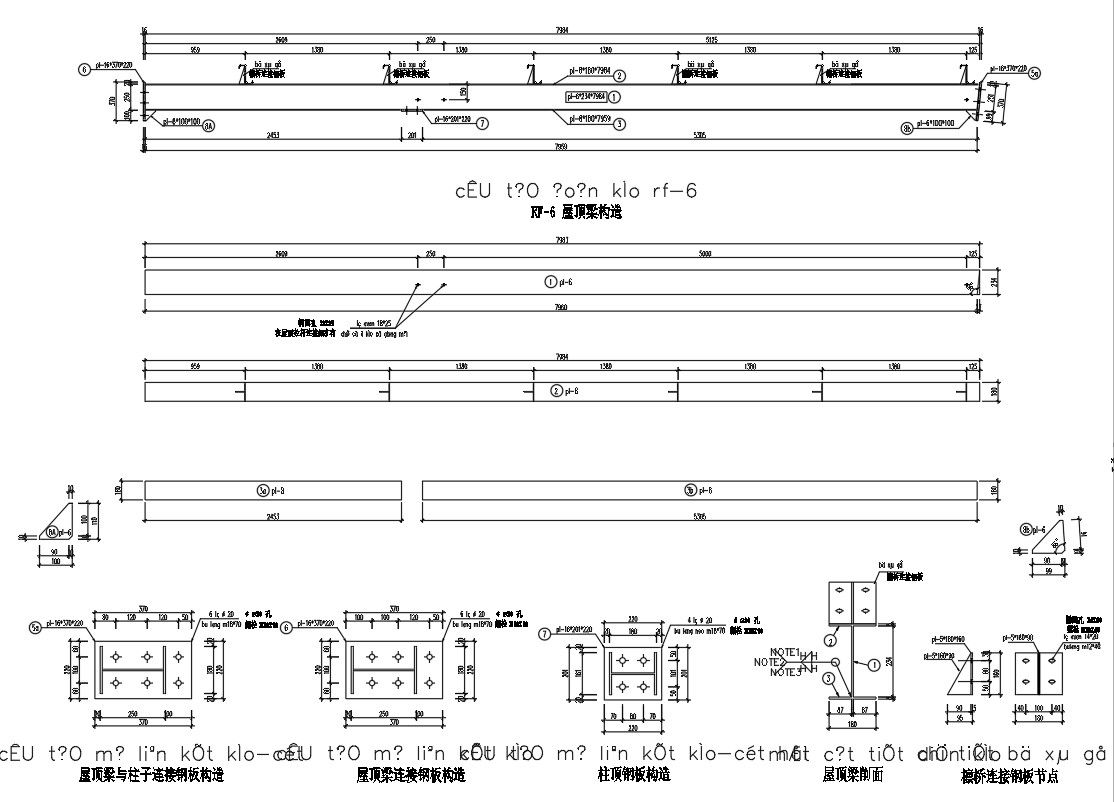Column top steel plate structure details in AutoCAD, dwg file.
Description
This Architectural Drawing is AutoCAD 2d drawing of Column top steel plate structure details in AutoCAD, dwg file. A steel column is a vertical structure member used in construction to provide essential support. They may carry loads in compression or they may transfer loads from things like beams, ceilings, floor slabs or roof slabs to floors or foundations. Steel columns may also carry bending moments near cross-section axes.

Uploaded by:
Eiz
Luna
