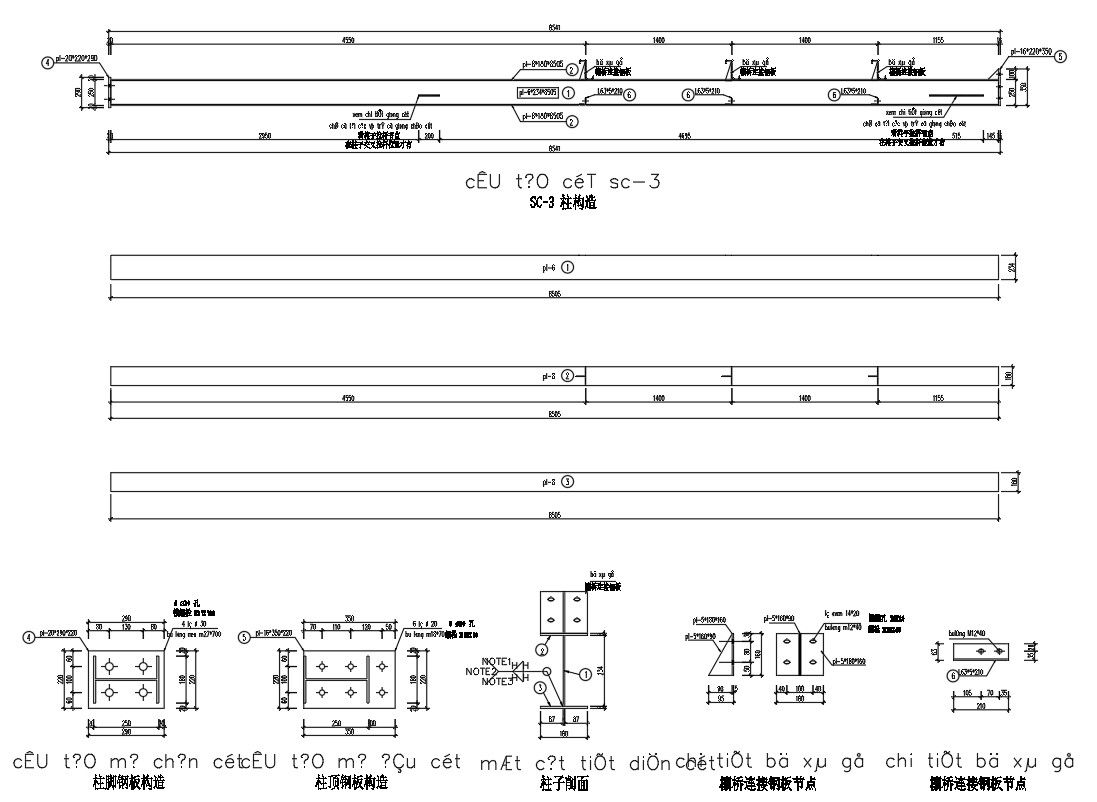Roof tie rod connection beam details in AutoCAD 2d , dwg file.
Description
This Architectural Drawing is AutoCAD 2d drawing of Roof tie rod connection beam details in AutoCAD 2d , dwg file. Tie beams help make the entire house structure more firm and stable by increasing stiffness. They help keep the columns from settling — vertical movement — by shifting force between them. The frame they create also helps reduce horizontal deflection. These beams have to be reinforced with steel.

Uploaded by:
Eiz
Luna

