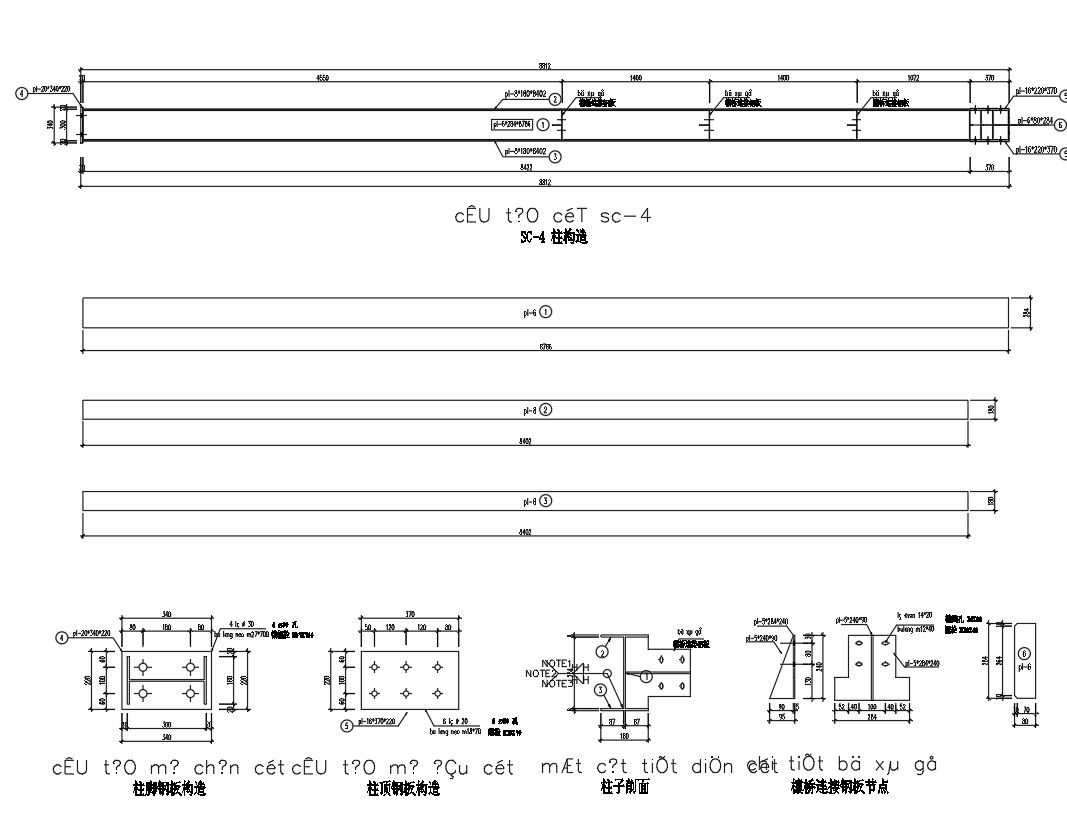Column top steel plate structure details plan in AutoCAD, dwg file.
Description
This Architectural Drawing is AutoCAD 2d drawing of Column top steel plate structure details plan in AutoCAD, dwg file. The Column Base Plate connection is a rectangular steel plate welded to the bottom of a steel column. The steel plate sits on the top of a concrete support (with or without a grout pad between). The plate is bolted to the concrete with headed bolts that are embedded in the concrete.

Uploaded by:
Eiz
Luna
