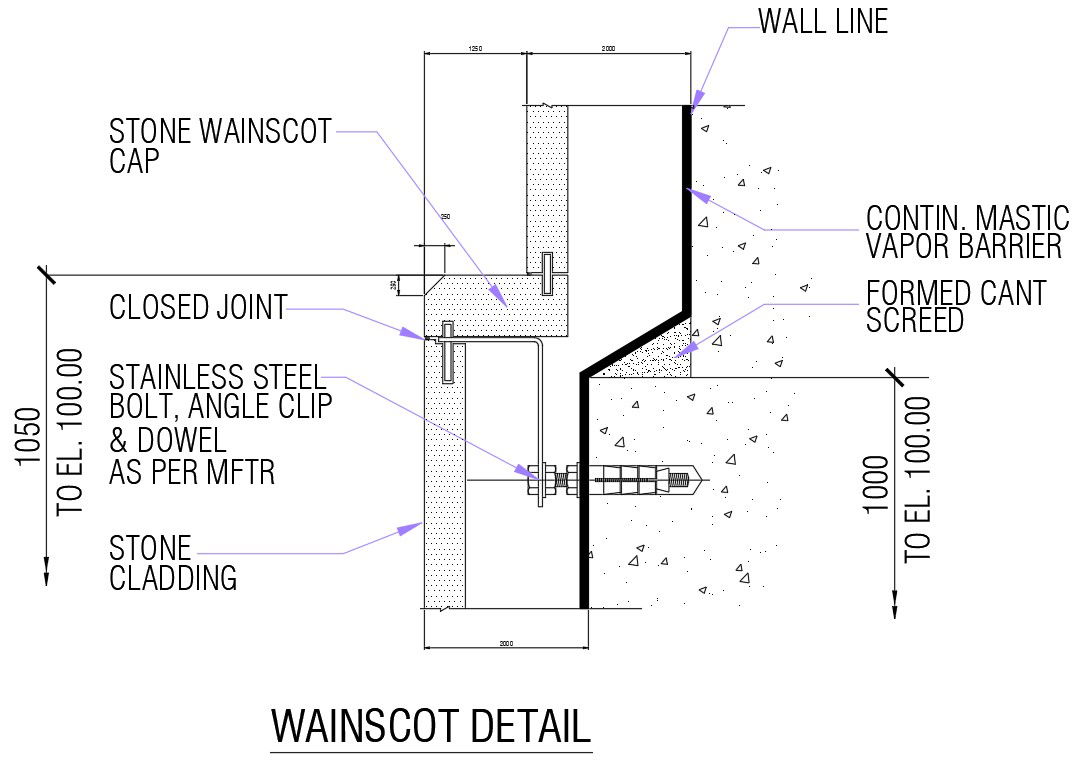2D drawing of wainscot detail in AutoCAD design, dwg file, CAD file
Description
This architectural drawing is the 2D drawing of wainscot detail in AutoCAD design, dwg file, and CAD file. Inside a house, particularly in the dining room, living room, or entryway, wainscoting is wood paneling installed along the lowest area of a wall. For more details and Information download the drawing file. Thank you for visiting our website cadbull.com.
Uploaded by:
viddhi
chajjed
