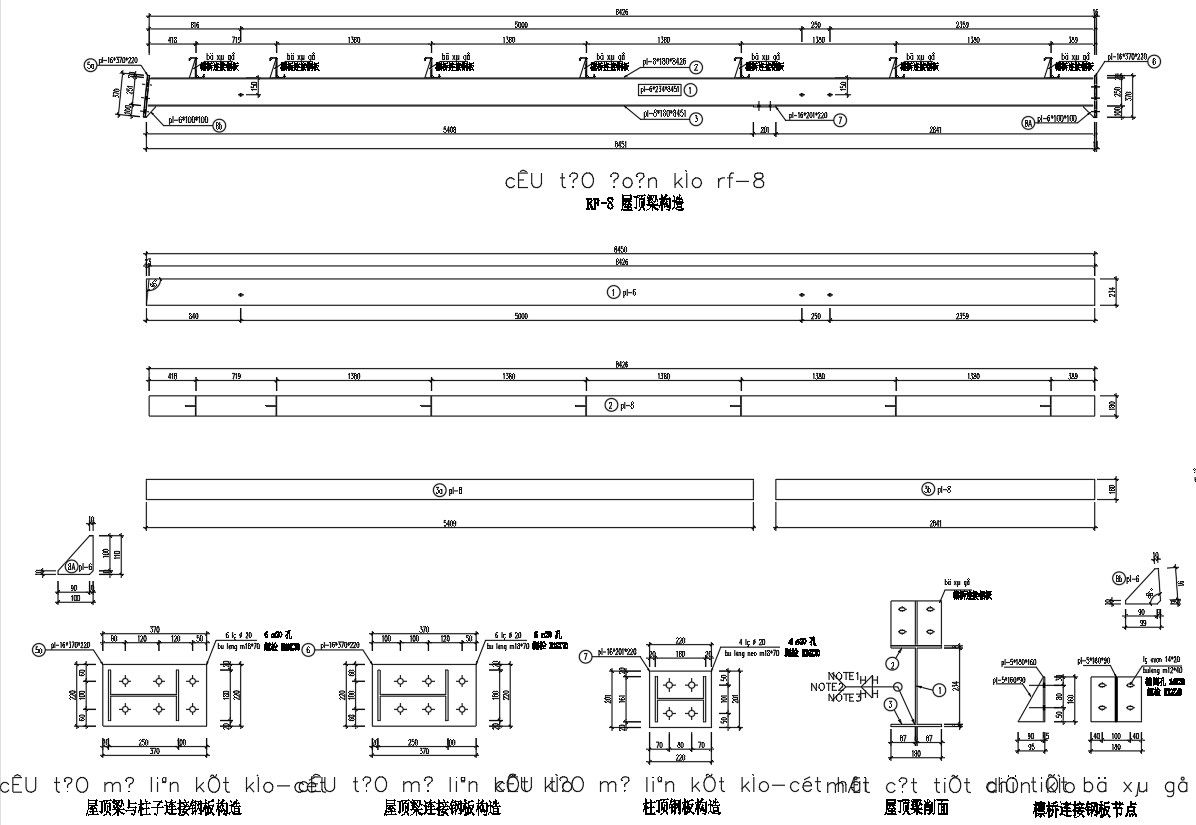Column Construction details in AutoCAD, dwg file.
Description
This Architectural Drawing is AutoCAD 2d drawing of Column Construction details in AutoCAD, dwg file. The column (or parameter) size of numeric data types is defined as the maximum number of digits used by the data type of the column or parameter, or the precision of the data.

Uploaded by:
Eiz
Luna
