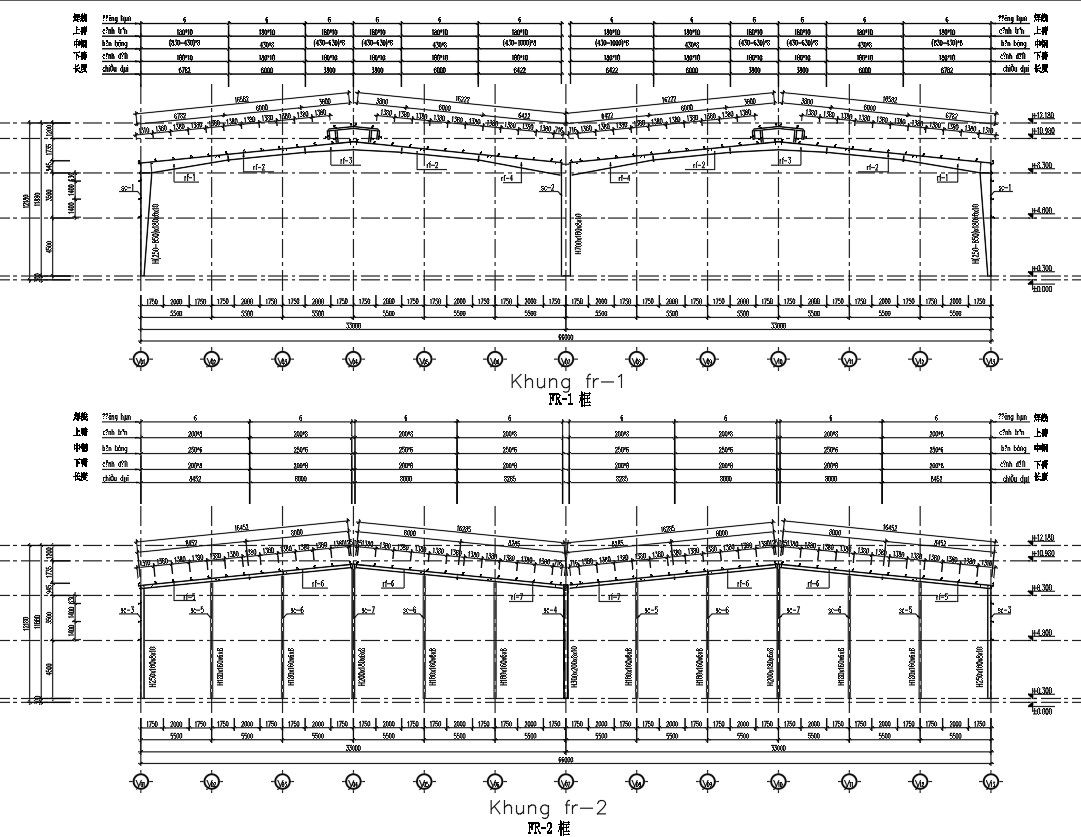Design of foundation for multi span details in AutoCAD, dwg file.
Description
This Architectural Drawing is AutoCAD 2d drawing of Design of foundation for multi span details in AutoCAD, dwg file. If high-rise developments contain a multi-level basement, the base of the development may be founded close to, or even embedded into, competent rock. A raft (mat) foundation to support the entire structure may be feasible for buildings of moderate height.
File Type:
DWG
File Size:
3.5 MB
Category::
Construction
Sub Category::
Concrete And Reinforced Concrete Details
type:
Gold

Uploaded by:
Eiz
Luna

