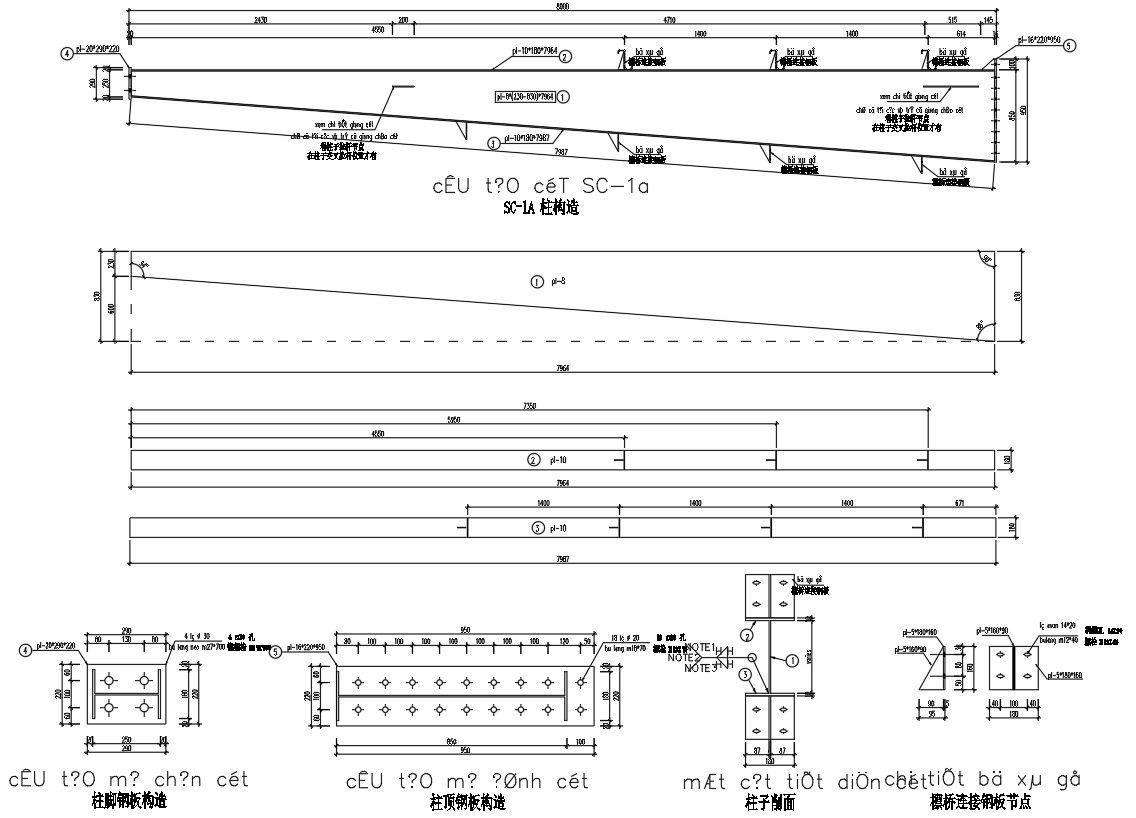Purlin connecting steel plate nodes details in AutoCAD, dwg file.
Description
This Architectural Drawing is AutoCAD 2d drawing of Purlin connecting steel plate nodes details in AutoCAD, dwg file.
File Type:
DWG
File Size:
3.5 MB
Category::
Structure
Sub Category::
Section Plan CAD Blocks & DWG Drawing Models
type:
Gold

Uploaded by:
Eiz
Luna
