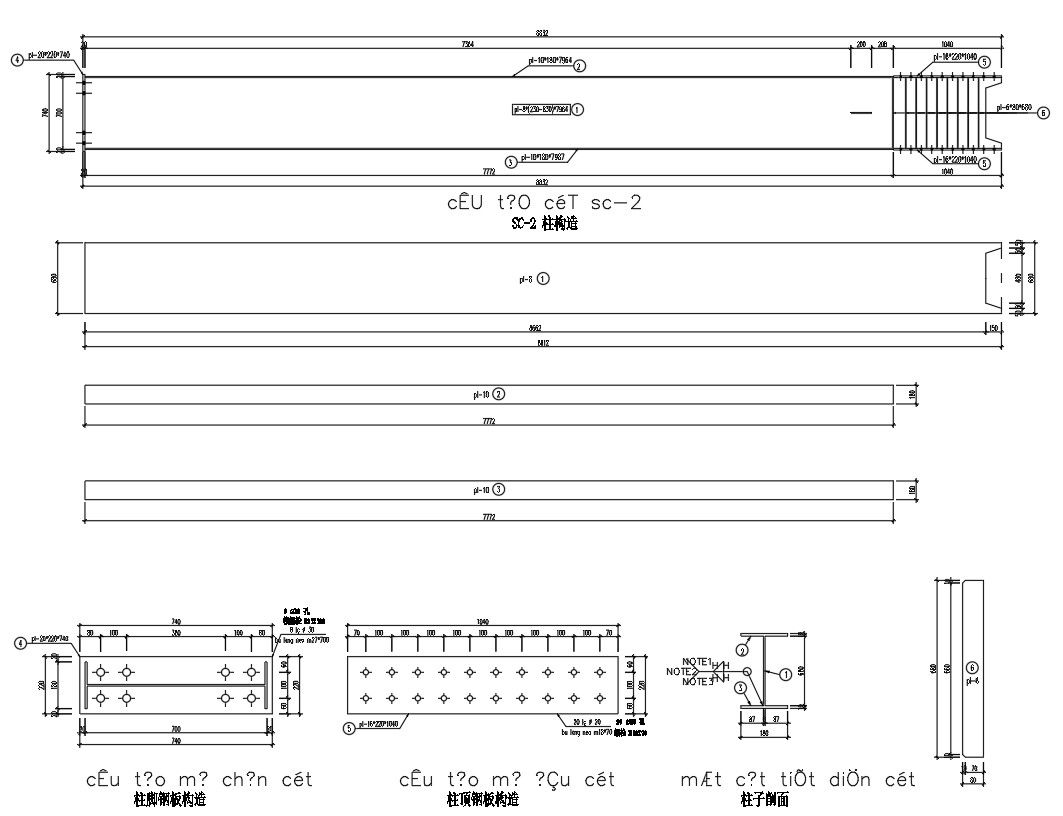Purlin connecting steel plate details in AutoCAD, dwg file.
Description
This Architectural Drawing is AutoCAD 2d drawing of Purlin connecting steel plate details in AutoCAD, dwg file.
File Type:
DWG
File Size:
3.5 MB
Category::
Construction
Sub Category::
Construction Detail Drawings
type:
Gold

Uploaded by:
Eiz
Luna
