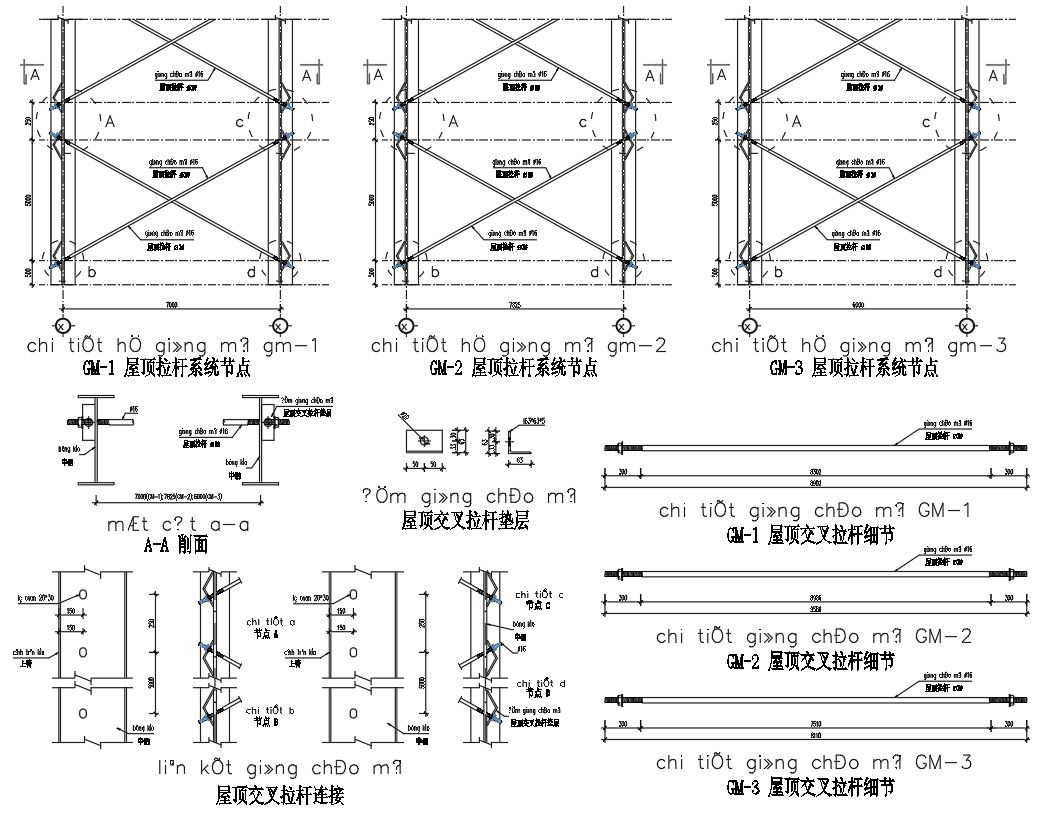Roof Tension Rod System Node details in AutoCAD, dwg file.
Description
This Architectural Drawing is AutoCAD 2d drawing of Roof Tension Rod System Node details in AutoCAD, dwg file. They provide adequate reinforcement for the rafters about halfway along the span. The purlins are supported by posts, placed on the ceiling purlins or directly on the ceiling. The purlin-ties roof truss is stiffened by horizontal ties (every third or fourth rafter pair).

Uploaded by:
Eiz
Luna
