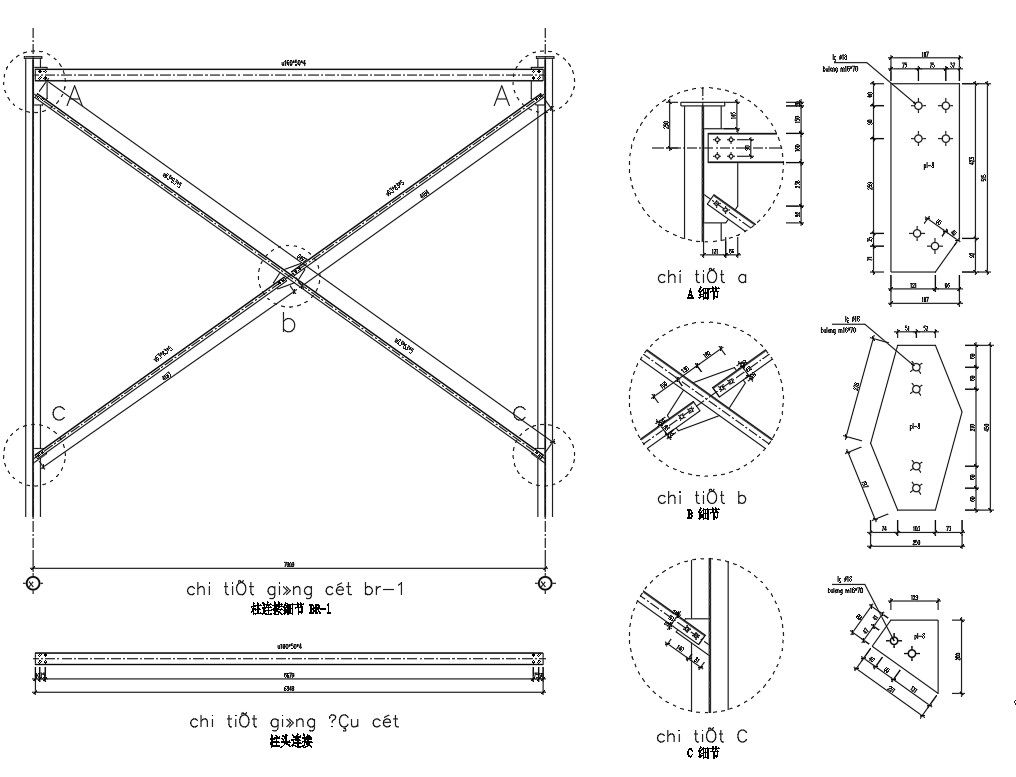Column connection details in AutoCAD, dwg file.
Description
This Architectural Drawing is AutoCAD 2d drawing of Column connection details in AutoCAD, dwg file. In steel structures, column base connections transfer forces from the steel column to the concrete footing.

Uploaded by:
Eiz
Luna
