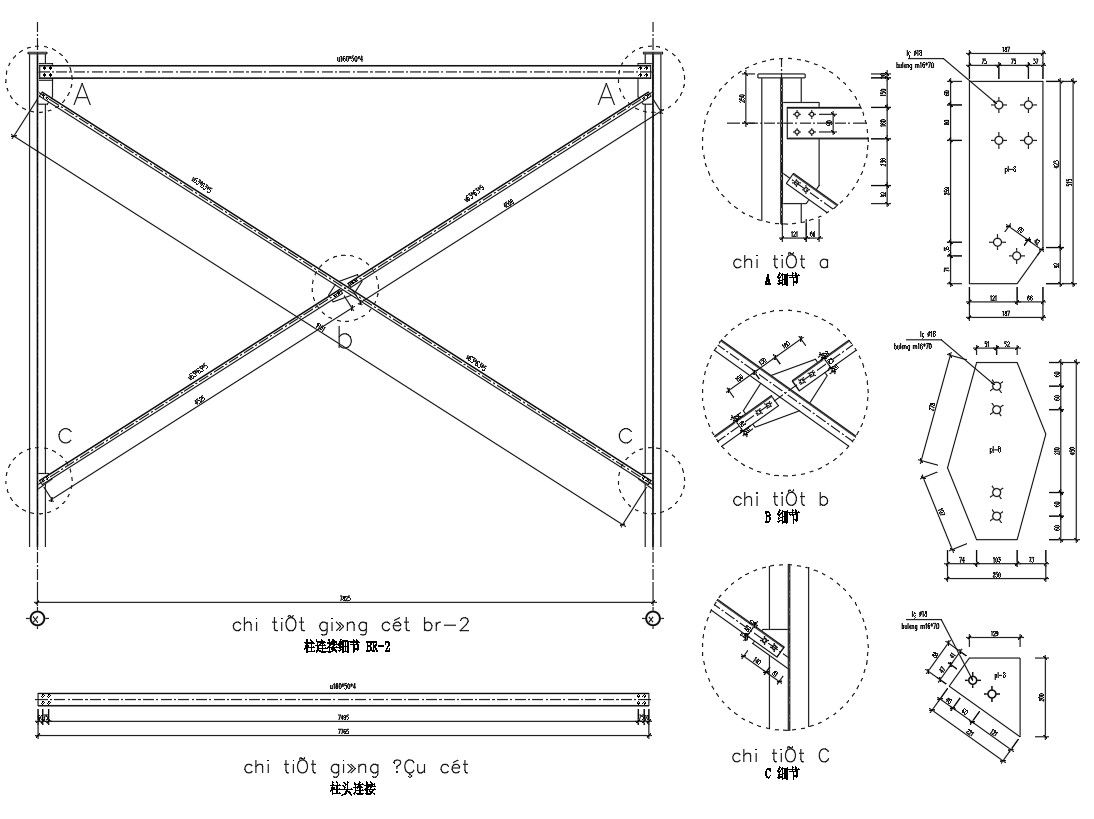stud connection Details in AutoCAD, dwg file.
Description
This Architectural Drawing is AutoCAD 2d drawing of stud connection Details in AutoCAD, dwg file. Timber stud walls are usually just over 5 inches in thickness. This includes the combined thickness of your studs (either 70 or 100mm), two plasterboard sheets (each 12.5mm in thickness) and the skim plaster finishes.

Uploaded by:
Eiz
Luna
