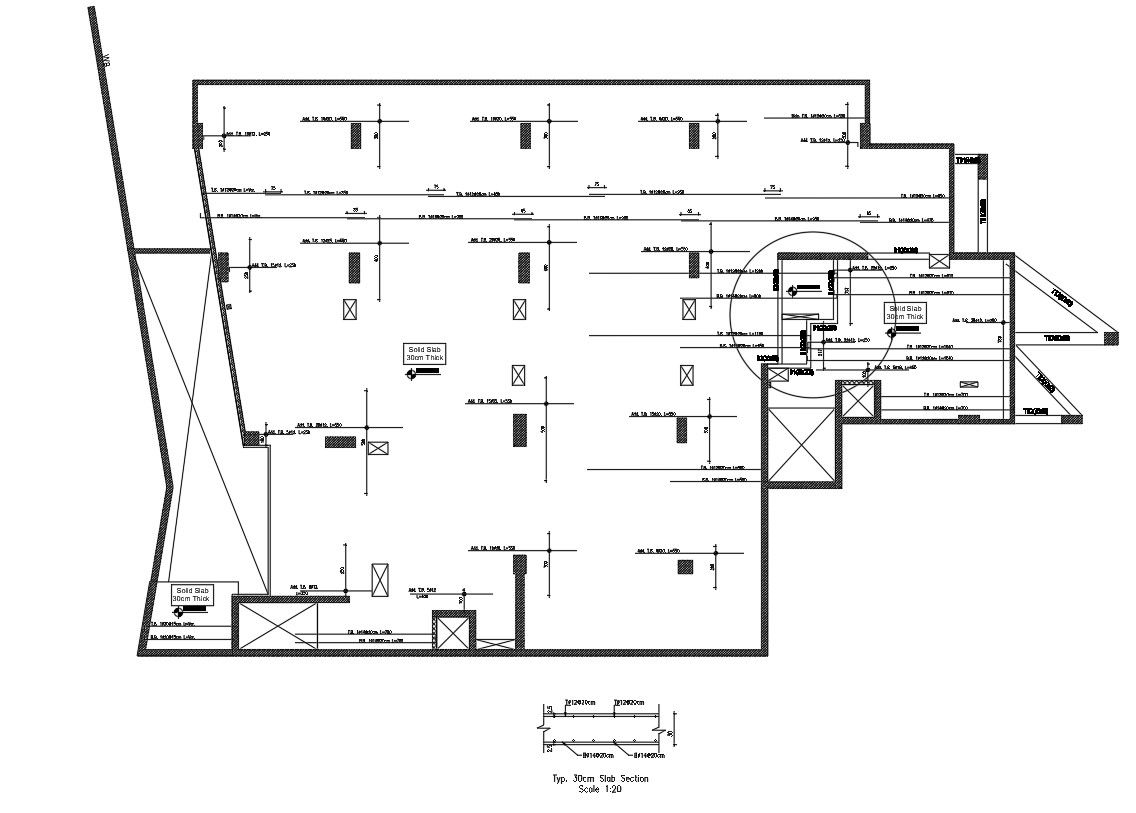2d structural plan details in AutoCAD, dwg file.
Description
This Architectural Drawing is AutoCAD 2d drawing of 2d structural plan details in AutoCAD, dwg file. there are an misconnects in Structure and architecture drawing, if you look at the structure details you can observed the beam (B1) in slab will be 20x208, this beam will used to close between basement deferent elevation slab. if you look at architecture drawing, you can observed the (mechanical shaft and electrical shaft). first, in electrical shaft the size of opening in civil drawing is smaller than in architecture drawing by thickness of beam (B1) and this deferent occur because in civil drawing use beam thickness in shaft but in architecture use 7cm block. second, in mechanical shaft the size of shaft the same in both civil and architecture drawing but also there are an deference in shaft close material between beam and 7cm block. in addition to previous, the hatch of this concrete beam was placed as a 20cm block.
in this issues, please coordinate with designer for solve this issues to avoid this in site. and this beams not have an division in BOQ, is it involve with slab or tie beam

Uploaded by:
Eiz
Luna
