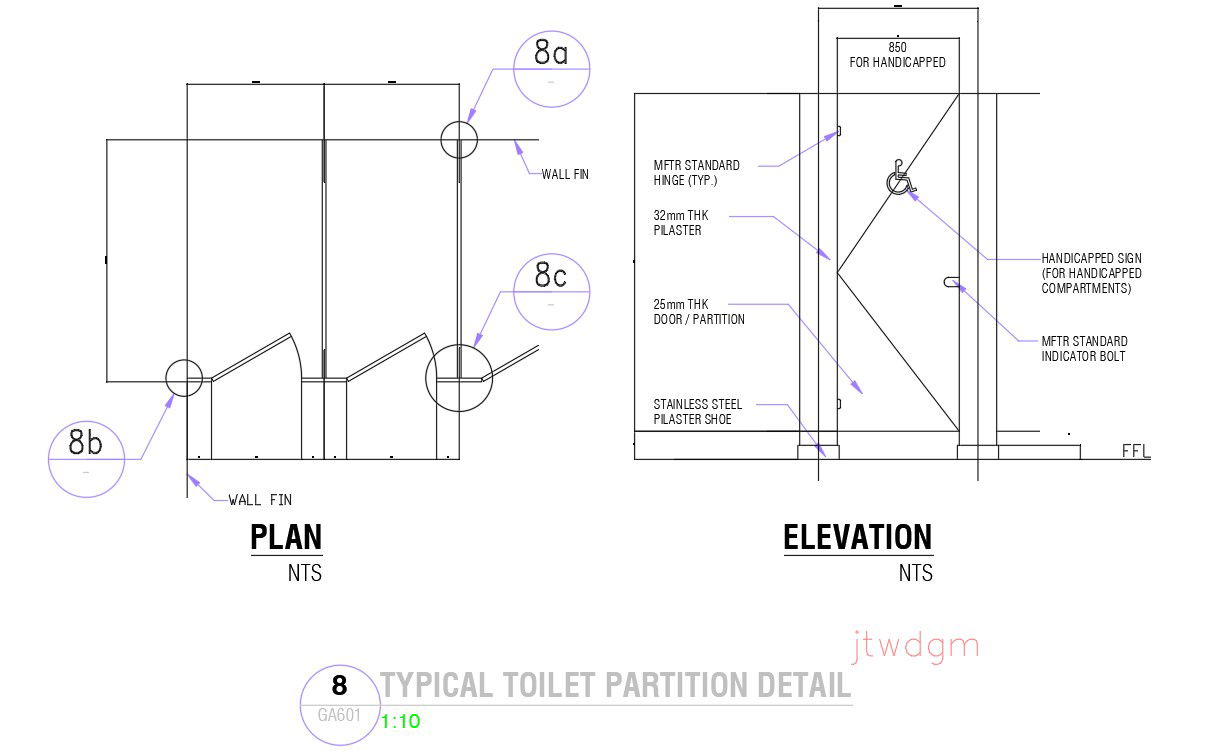Typical toilet partition detail in AutoCAD 2D drawing, dwg file, CAD file
Description
This architectural drawing is Typical toilet partition detail in AutoCAD 2D drawing, dwg file, and CAD file. For more details and information download the drawing file. Thank you for visiting our website Cadbull.com.
Uploaded by:
viddhi
chajjed
