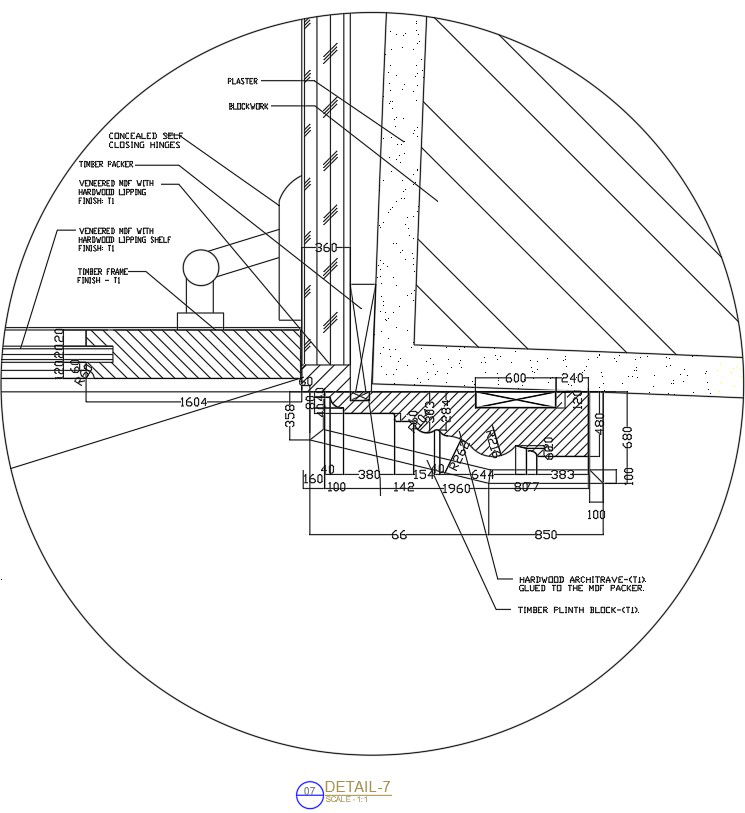Bookcase section details in AutoCAD 2D drawing, CAD file, dwg file
Description
This architectural drawing is Bookcase section details in AutoCAD 2D drawing, CAD file, dwg file. For more details and information download the drawing file. Thank you for visiting our website Cadbull.com.
File Type:
DWG
File Size:
9 MB
Category::
Dwg Cad Blocks
Sub Category::
Windows And Doors Dwg Blocks
type:
Gold
Uploaded by:
viddhi
chajjed
