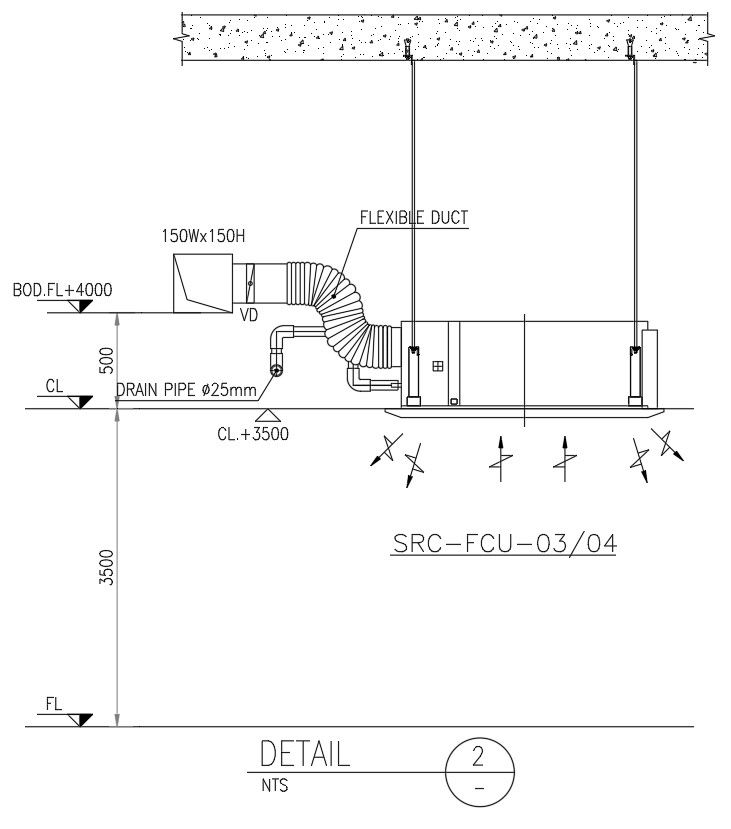Flexible duct and drain pipe details in AutoCAD, dwg file.
Description
This Architectural Drawing is AutoCAD 2d drawing of Flexible duct and drain pipe details in AutoCAD, dwg file.
File Type:
DWG
File Size:
960 KB
Category::
Dwg Cad Blocks
Sub Category::
Autocad Plumbing Fixture Blocks
type:
Gold

Uploaded by:
Eiz
Luna
