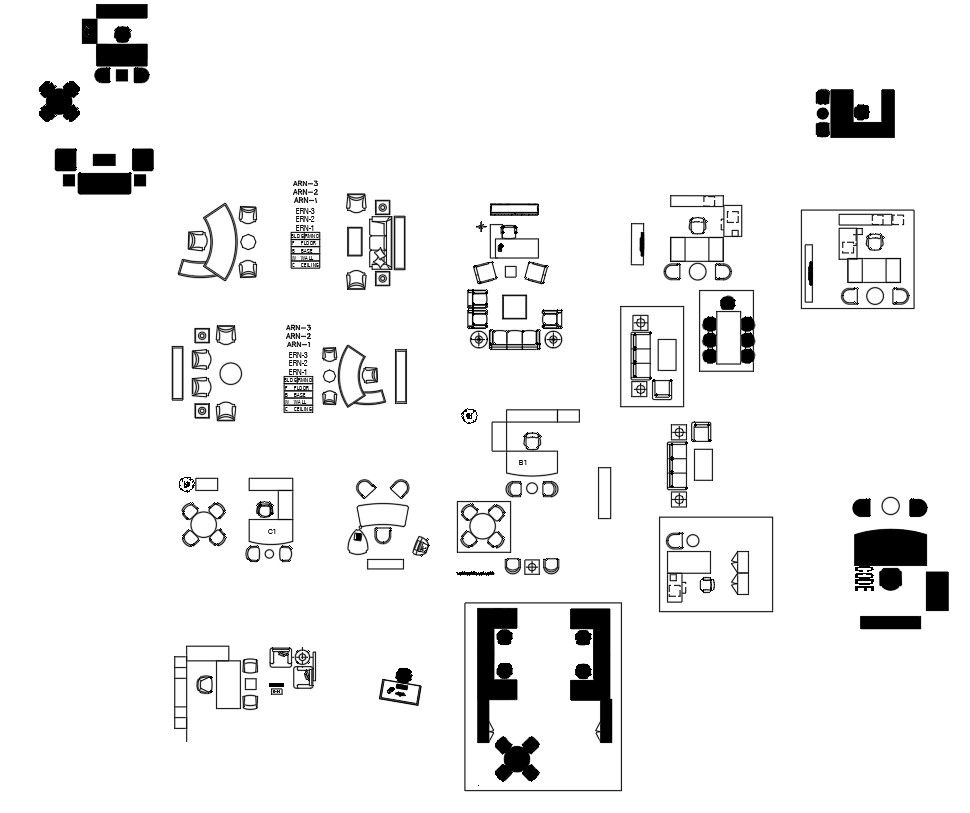OFFICE SWIETS CAD blocks in AutoCAD 2D drawing, dwg file, CAD file
Description
This architectural drawing is OFFICE SWIETS CAD blocks in AutoCAD 2D drawing, dwg file, CAD file. For more details and information download the drawing file. Thank you for visiting our website Cadbull.com.
Uploaded by:
viddhi
chajjed
