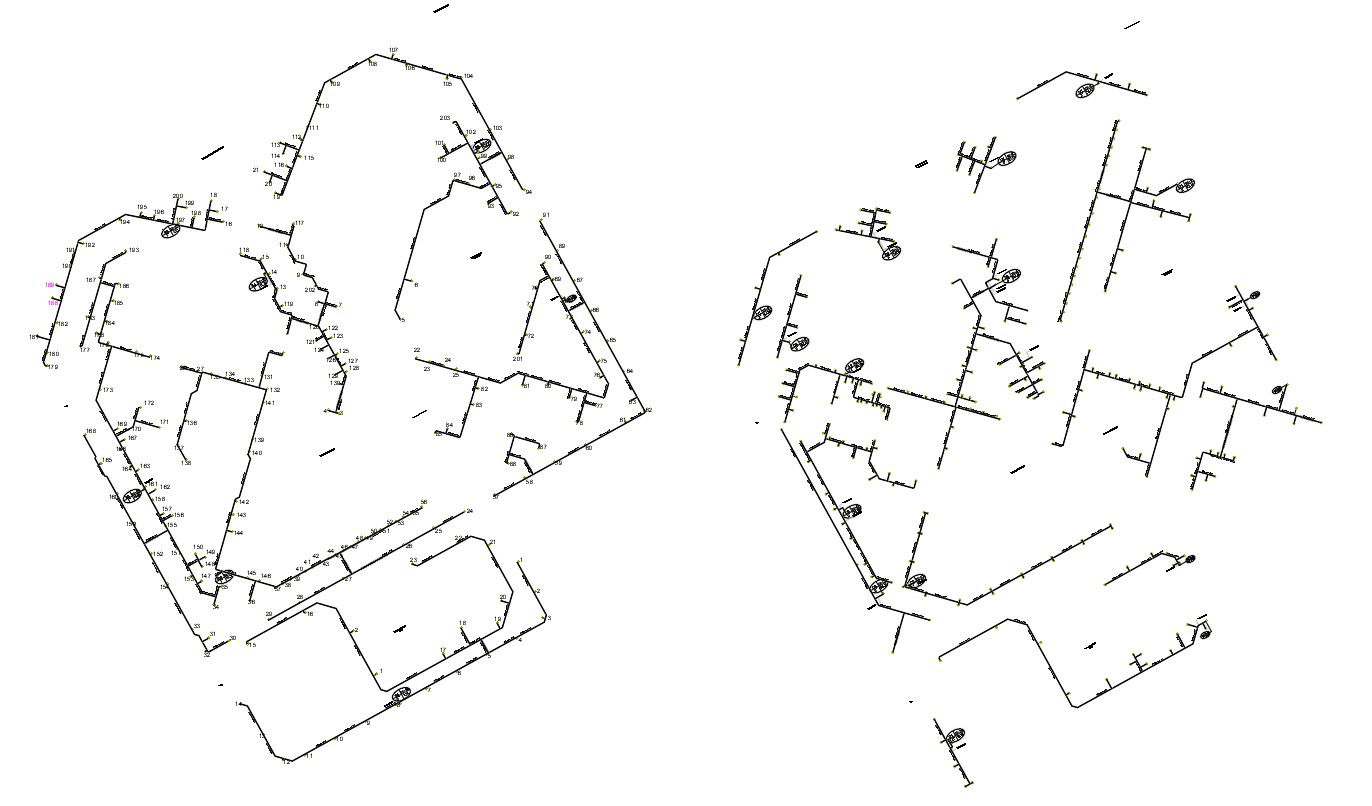Structural wall detail Drawing in AutoCAD, dwg file.
Description
This Architectural Drawing is AutoCAD 2d drawing of Structural wall detail Drawing in AutoCAD, dwg file. If a wall is marked as “S” in the blueprint, this means “structural,” thus showing it's a load-bearing wall. Check your ceiling — Take a look at your ceiling to identify any load-bearing beams that run across the house. Any walls beneath these beams are probably also load bearing.

Uploaded by:
Eiz
Luna
