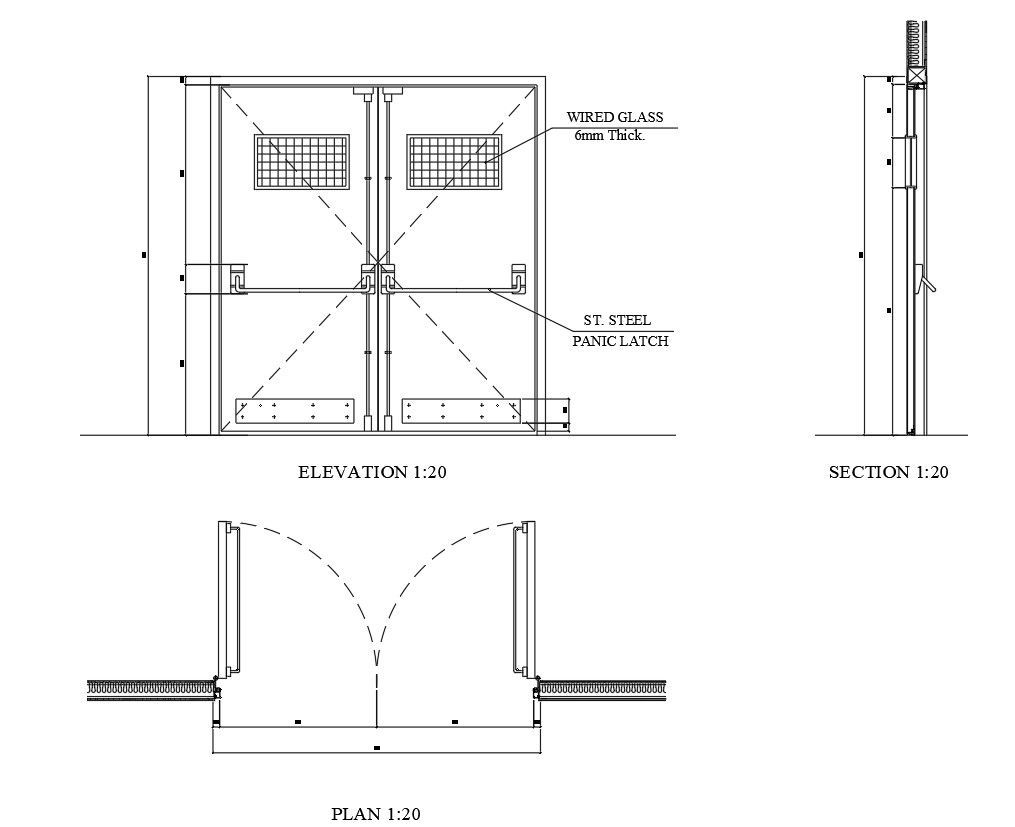Double steel door details cad blocks in AutoCAD, dwg file.
Description
This Architectural Drawing is AutoCAD 2dd rawing of Double steel door details cad blocks in AutoCAD, dwg file.
File Type:
DWG
File Size:
496 KB
Category::
Dwg Cad Blocks
Sub Category::
Windows And Doors Dwg Blocks
type:
Gold

Uploaded by:
Eiz
Luna

