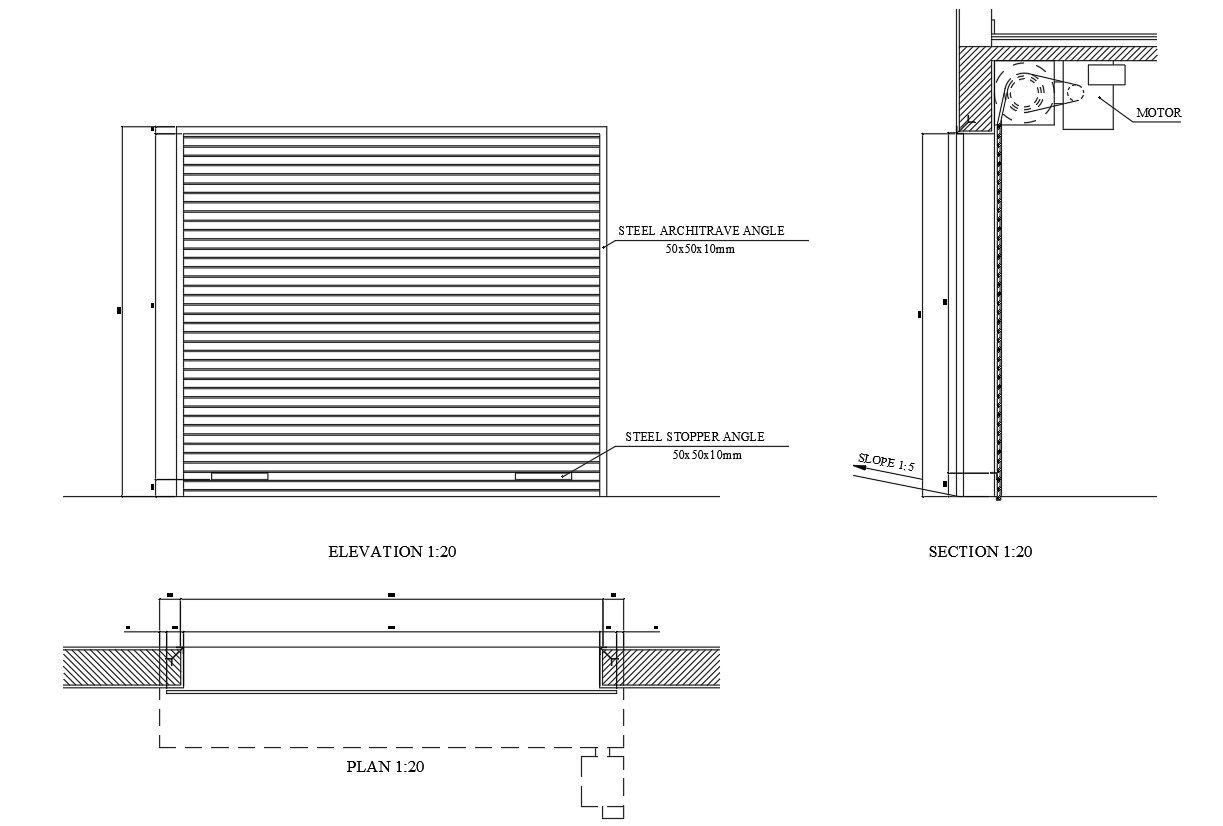Steel shutter architrave details in AutoCAD, dwg file.
Description
This Architectural Drawing is AutoCAD 2d drawing of Steel shutter architrave details in AutoCAD, dwg file. An architrave is an internal moulding installed around a window, door or other types of openings inside your home. In classical architectural terms, an 'architrave' describes a horizontal beam set upon two vertical columns.
File Type:
DWG
File Size:
496 KB
Category::
Dwg Cad Blocks
Sub Category::
Windows And Doors Dwg Blocks
type:
Gold

Uploaded by:
Eiz
Luna
