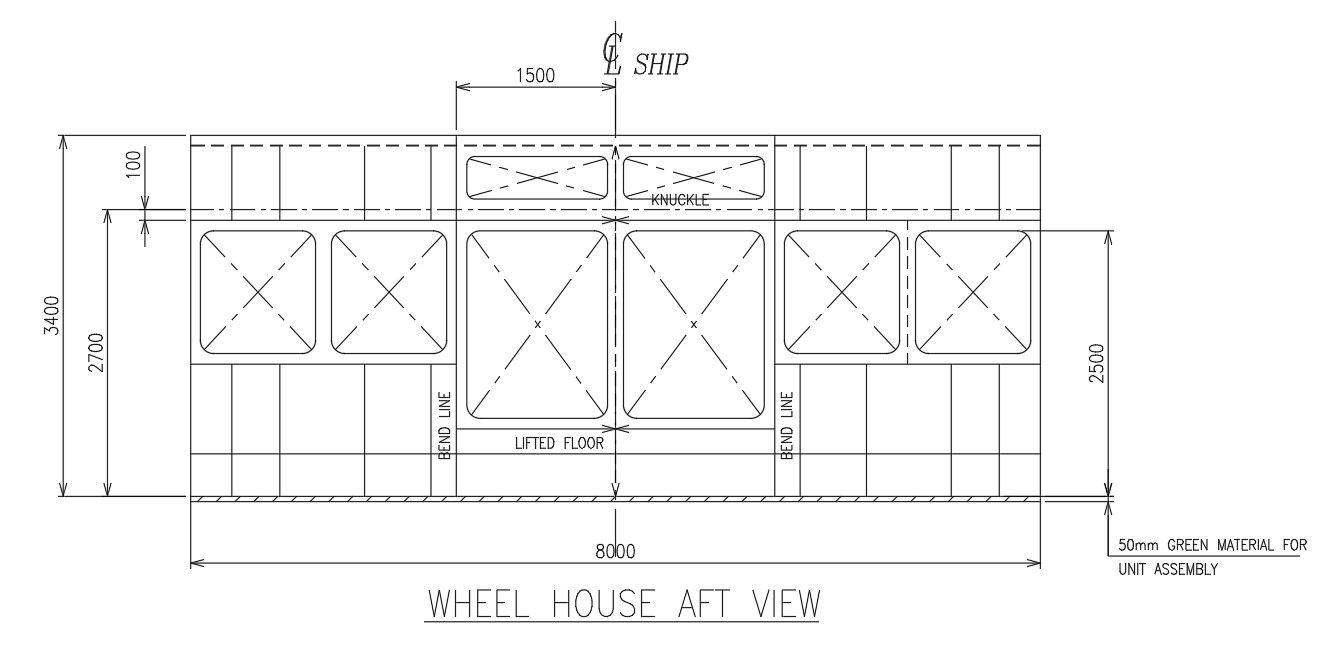Wheel house elevation view details in AutoCAD, dwg file.
Description
This Architectural Drawing is AutoCAD, 2d drawing of Wheel house elevation view details in AutoCAD, dwg file. For more details and information download the drawing file

Uploaded by:
Eiz
Luna
