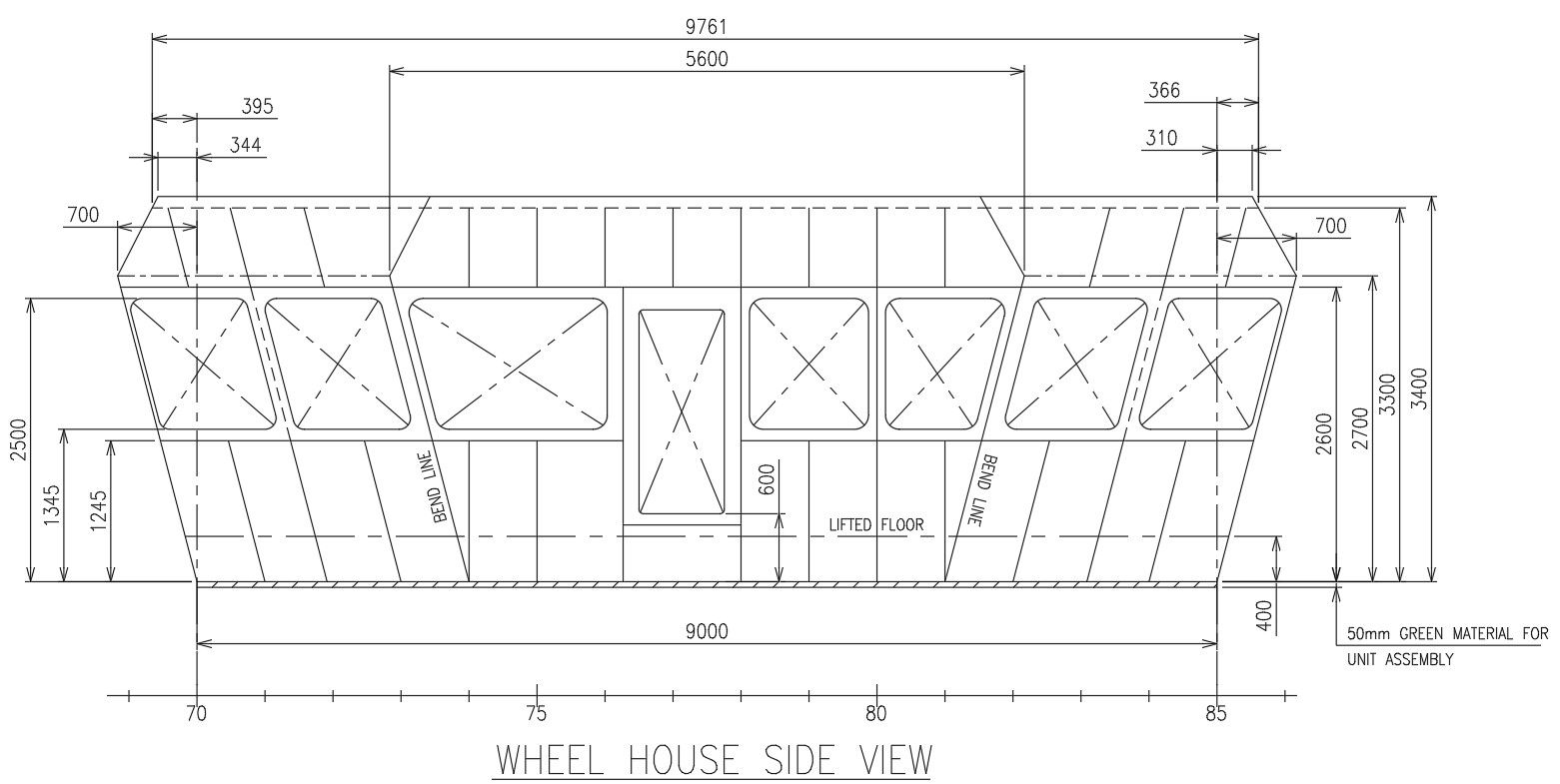Side view of wheel house details in AutoCAD, dwg file.
Description
This Architectural Drawing is AutoCAD 2d drawing of Side view of wheel house details in AutoCAD, dwg file. For more details and information download the drawing file

Uploaded by:
Eiz
Luna

