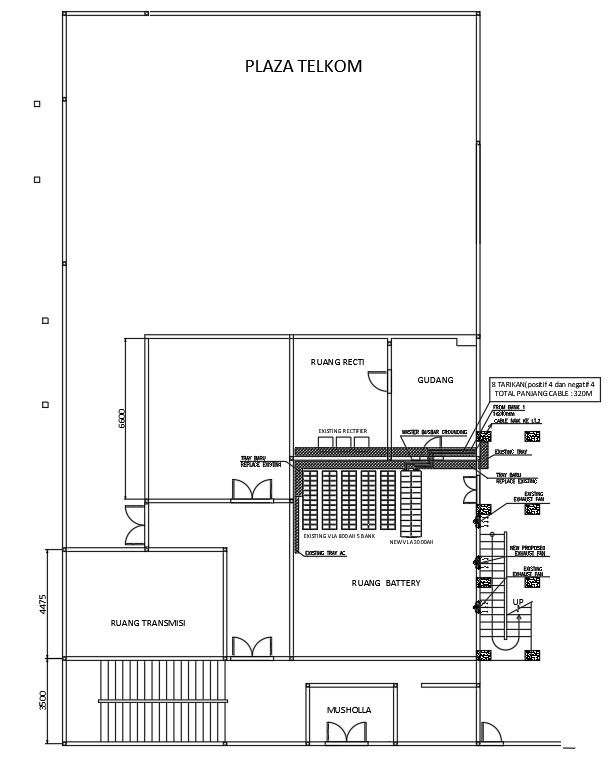1st floor rectifier room details in AutoCAD 2D drawing, dwg file, CAD file
Description
This architectural drawing is 1st-floor rectifier room details in AutoCAD 2D drawing, dwg file, CAD file. For more details and information download the drawing file. Thank you for visiting our website cadbull.com.
File Type:
DWG
File Size:
1.5 MB
Category::
Mechanical and Machinery
Sub Category::
Mechanical Engineering
type:
Gold
Uploaded by:
viddhi
chajjed
