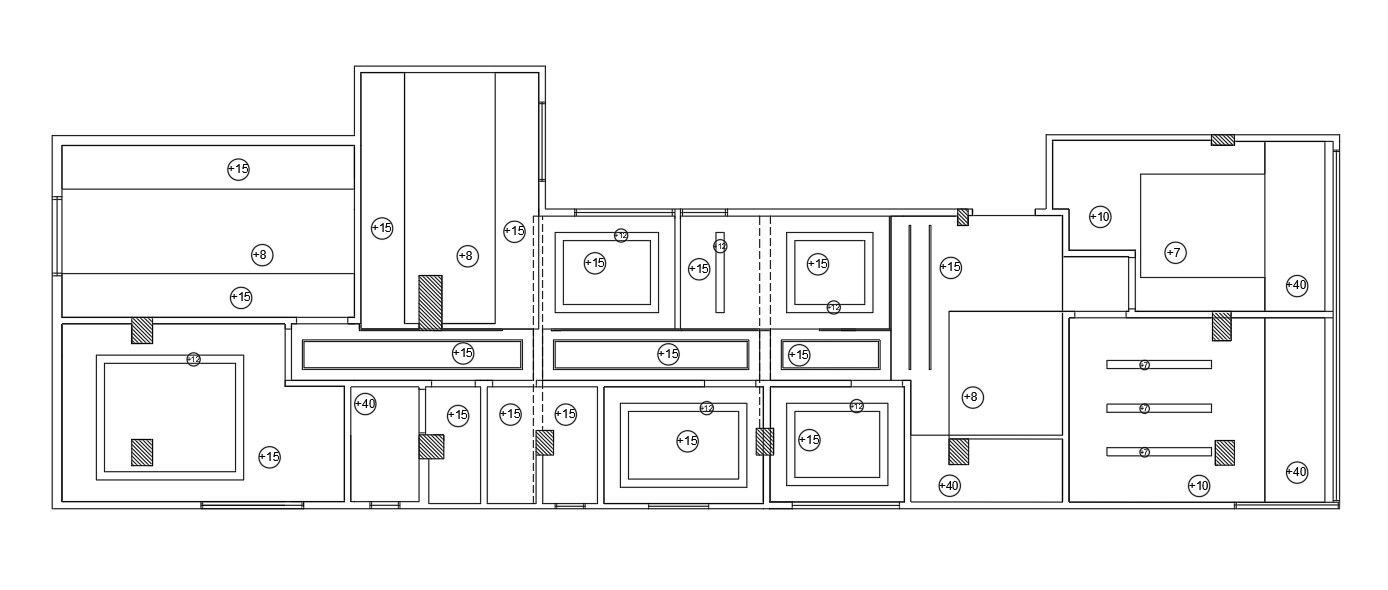Ceiling plan of commercial building in detail AutoCAD 2D drawing, dwg file, CAD file
Description
This architectural drawing is a Ceiling plan of a commercial building in detail AutoCAD 2D drawing, dwg file, CAD file. A mirrored ceiling plan is a crucial component of any project. It is equally significant to other drawings. It also guarantees that every line in your floor plan is straight. Above all, it aids vendors by letting them know how and where specific fixtures will be set up. For more details and information download the drawing file. Thank you for visiting our website cadbull.com.
Uploaded by:
viddhi
chajjed
